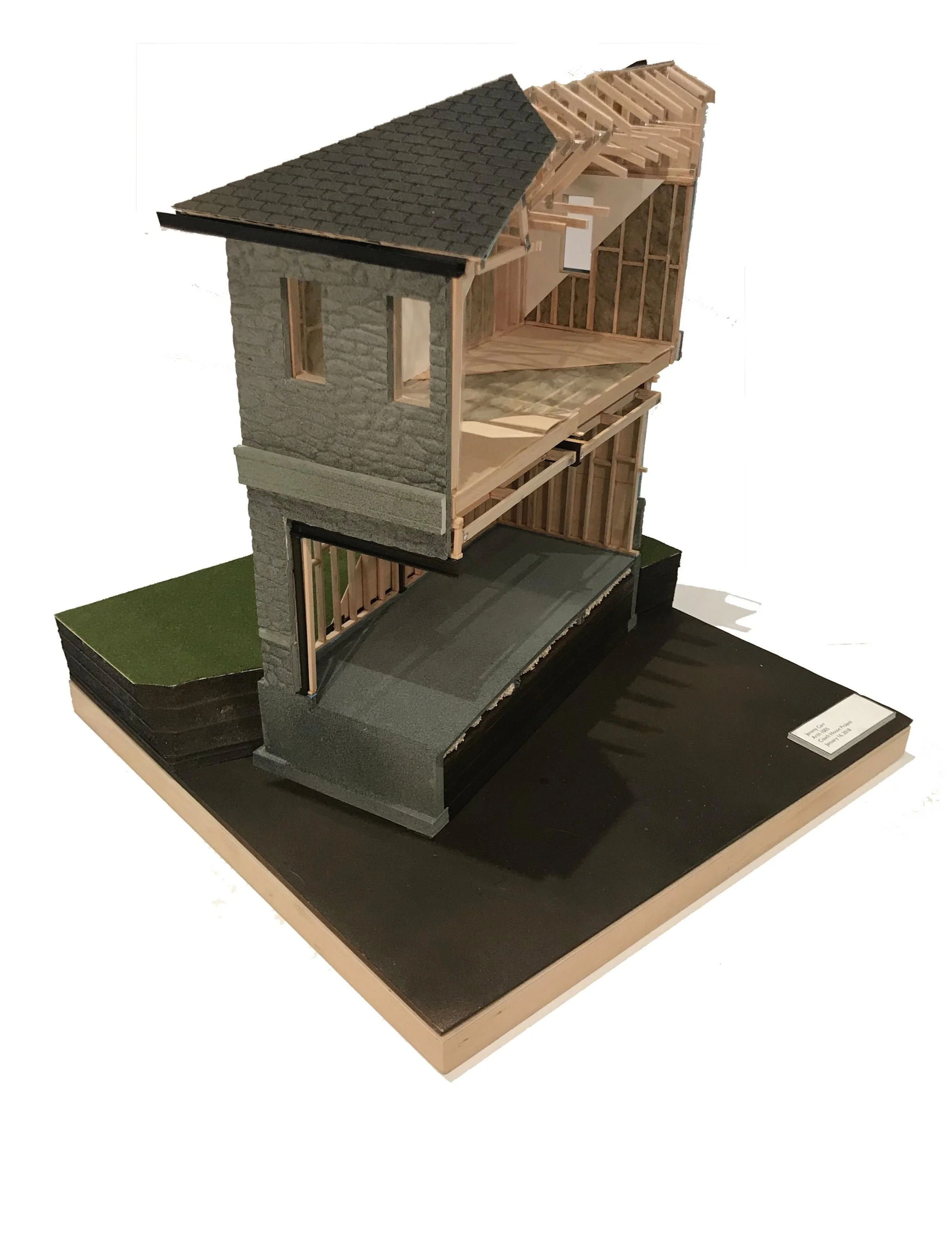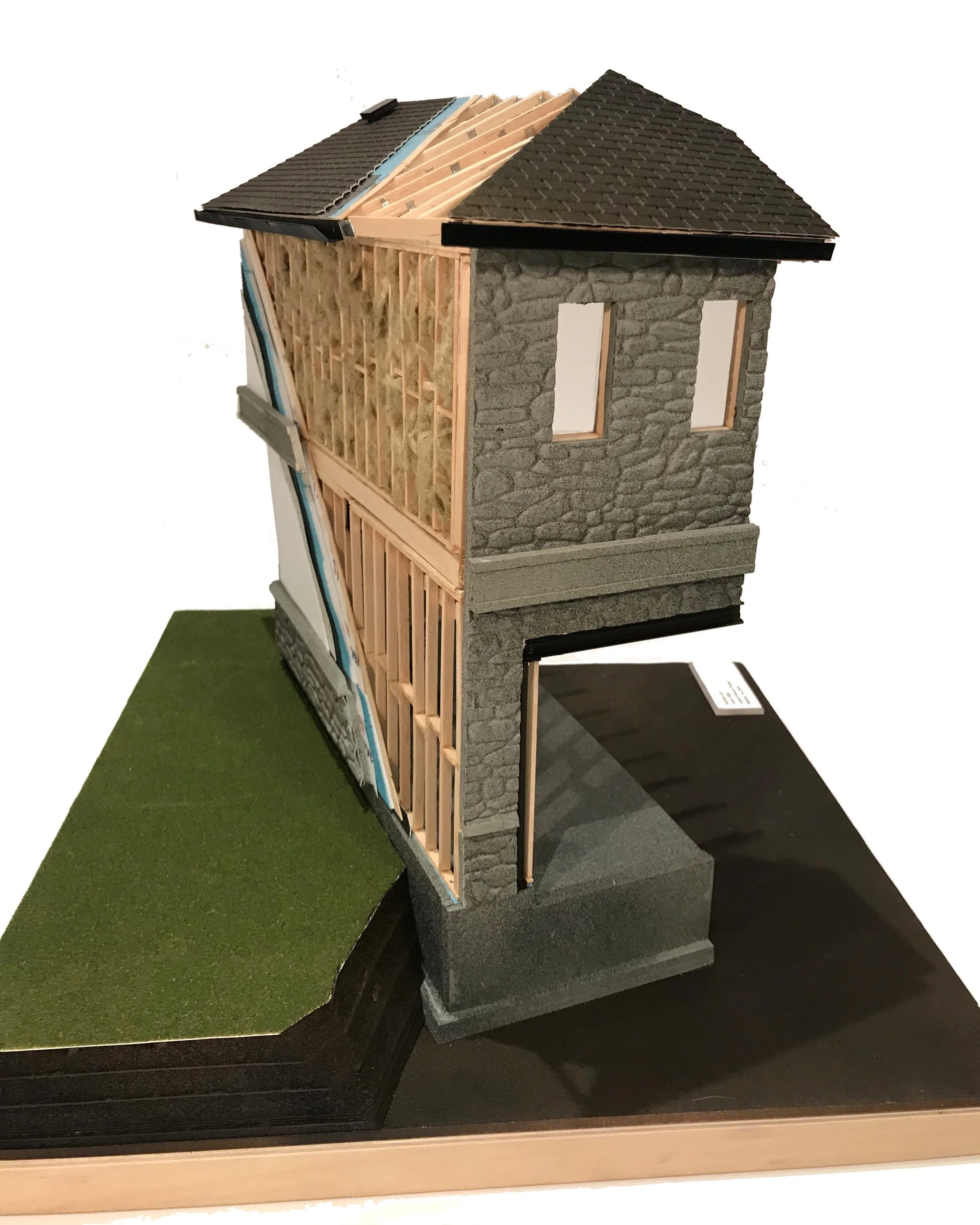1:50 Scale Coach House Model
At the beginning of the six-semester Architectural Technology program, we explored and applied rudimentary building science concepts by practicing basic delineation and drafting skills as we prepared sketches. An extensive study of wood-frame and small-building construction was undertaken, working from footings up to roofs and including a comprehensive review of materials and connection conditions along the way. The hand drafting of each detail as we progressed upward from the foundation accompanied this analysis. At the end of the first semester, we were assigned to construct a physical 1:50 scale model of a portion of a supplied structure, implementing all of the knowledge we had acquired throughout the semester. Working from plans, sections and elevations, and using balsa wood, card stock and foam core, a Coach House model was fabricated down to the smallest detail at scale, as we concurrently produced, managed and archived the project documentation.
Interior
Garage Slab & Un-insulated Wall Assembly Detail
Rear Garage Wall Section
Dropped Beam & Structural Steel Post Detail
Roof Materials & Trusses Detail
Exterior Wall Insulation Detail
Side with Exposed Wall Assembly
Dropped Ceiling with Beam
Front Facade










