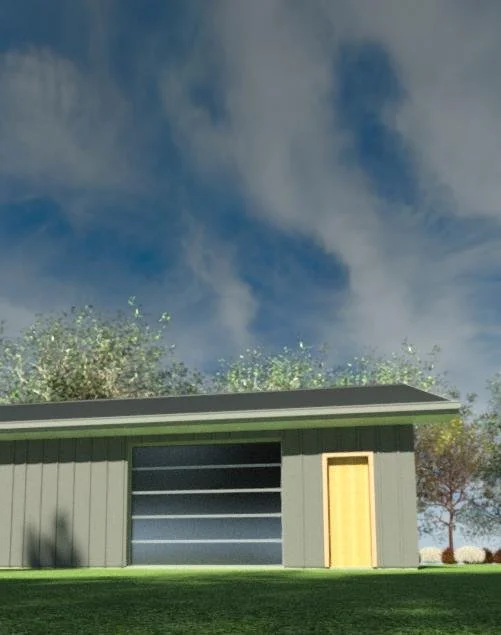Clark Street Garage
The detached single-family home on Clark Street (in Clarkburg, Ont.) already had a two-car garage on the north side of the structure. The owner had plans to convert that existing, attached space into a family/great room, but still needed the storage and shop space afforded by a double garage. To satisfy these requirements, it was decided that a new garage would be constructed against the north wall of the current (soon to be converted) space, essentially extending the connected structure towards the back of the property. As the client wished the new addition to be a true replica of the existing garage, no presentation renderings were needed - everyone involved could already see what was to be built. There would be two minor differences: the three windows on the west side of the existing garage would be reclaimed and moved to the north wall of the proposed structure, and the pedestrian door adjacent to the double garage door would be placed to the right, versus the left-hand side, as it had currently existed. A set of working drawings were produced with these changes incorporated. An engineer was consulted to determine the optimal size of the lintel to go over the garage door. The finished working drawings were reviewed and stamped by an engineer, and then successfully submitted to the town for permits.
The project is currently in progress, and scheduled for completion in summer 2025.
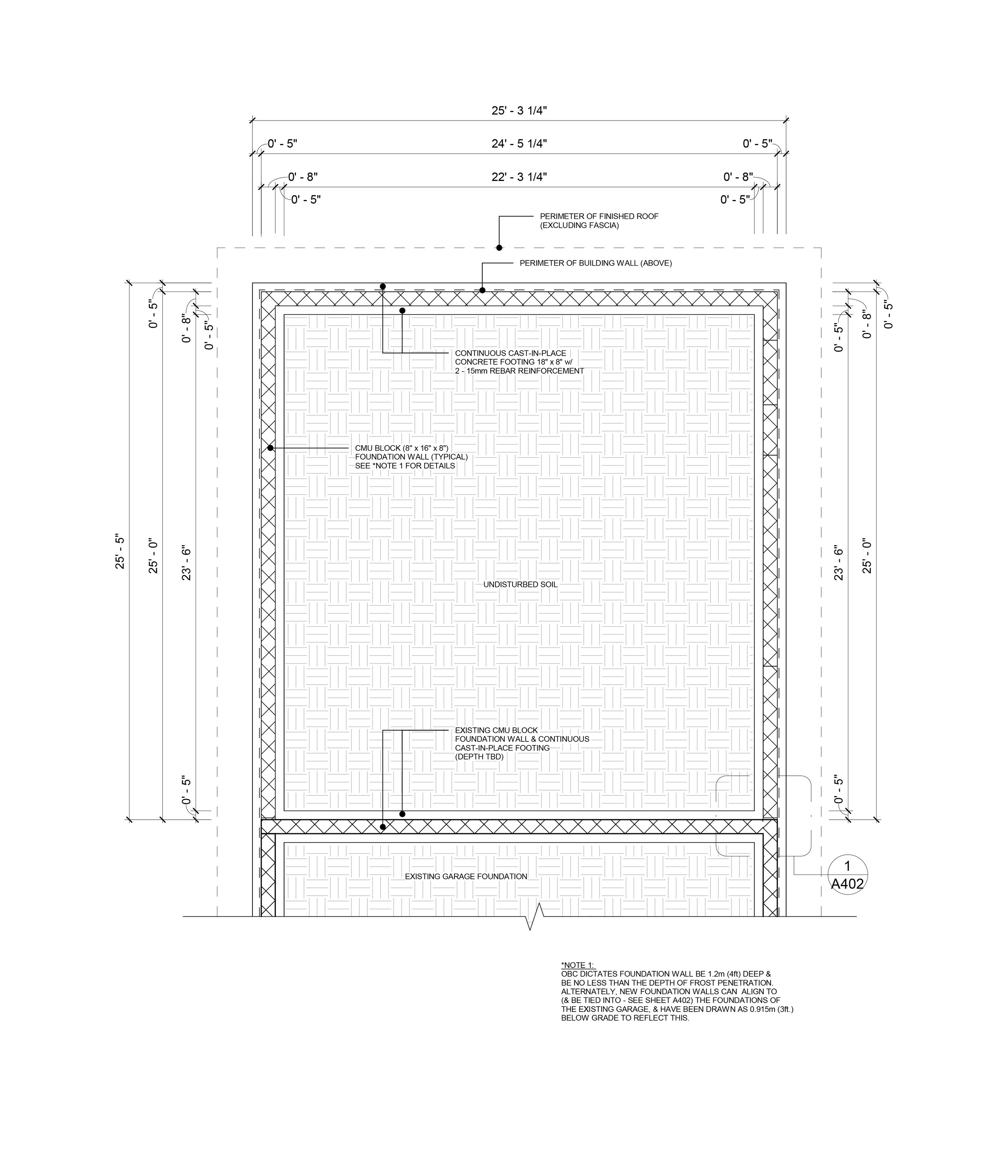
Top of Garage Footing
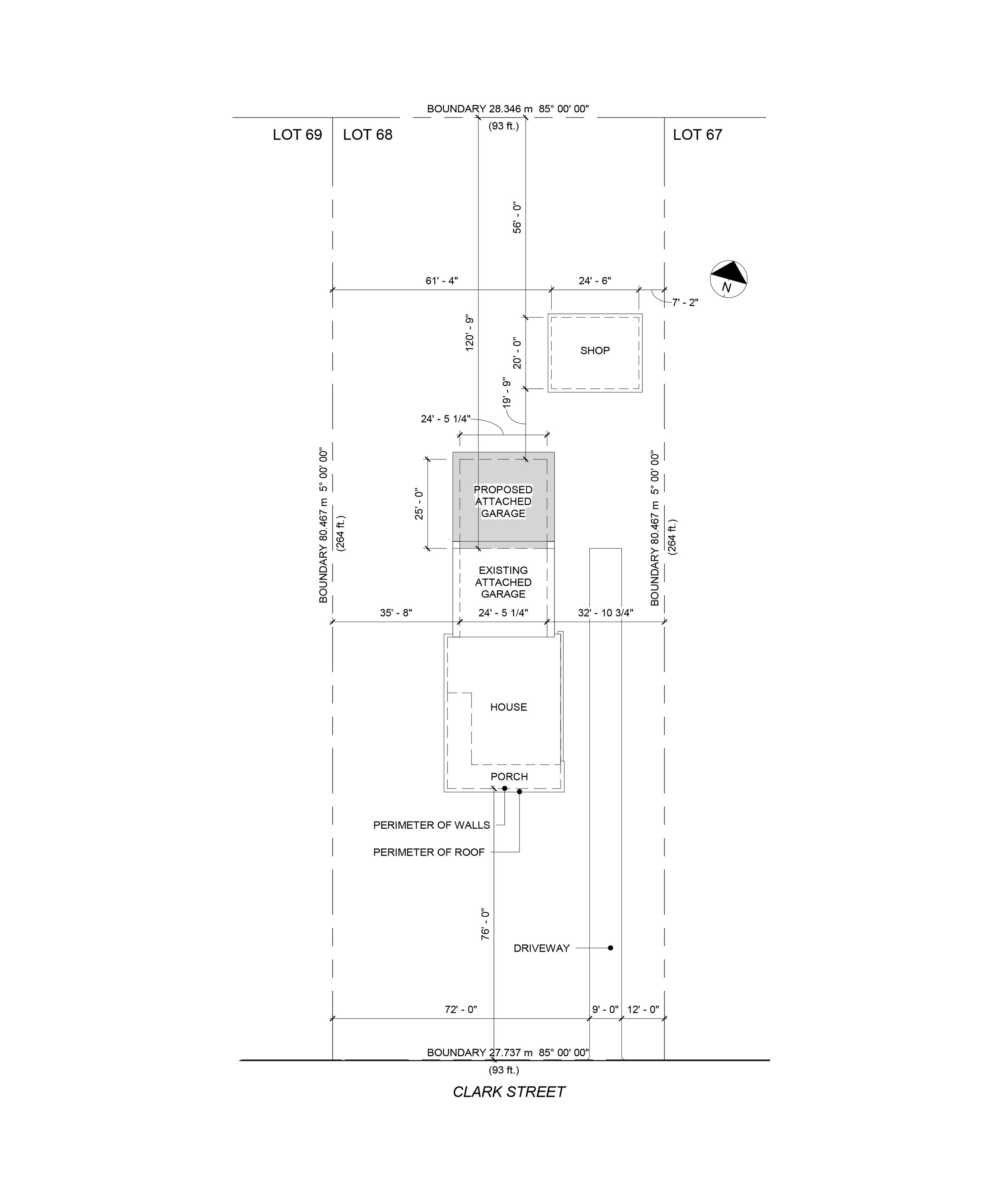
Site & Location Dimensions
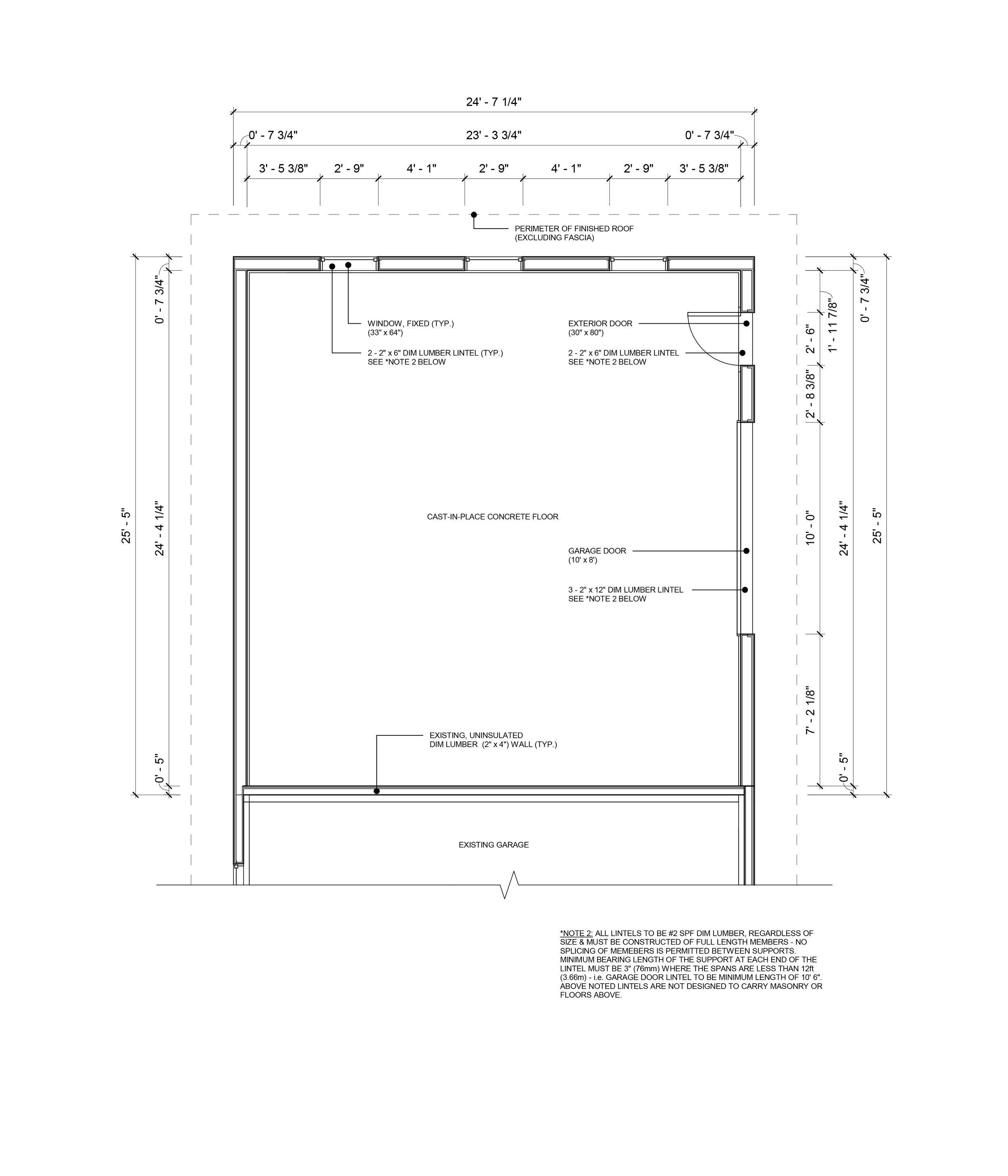
Top of Garage Floor
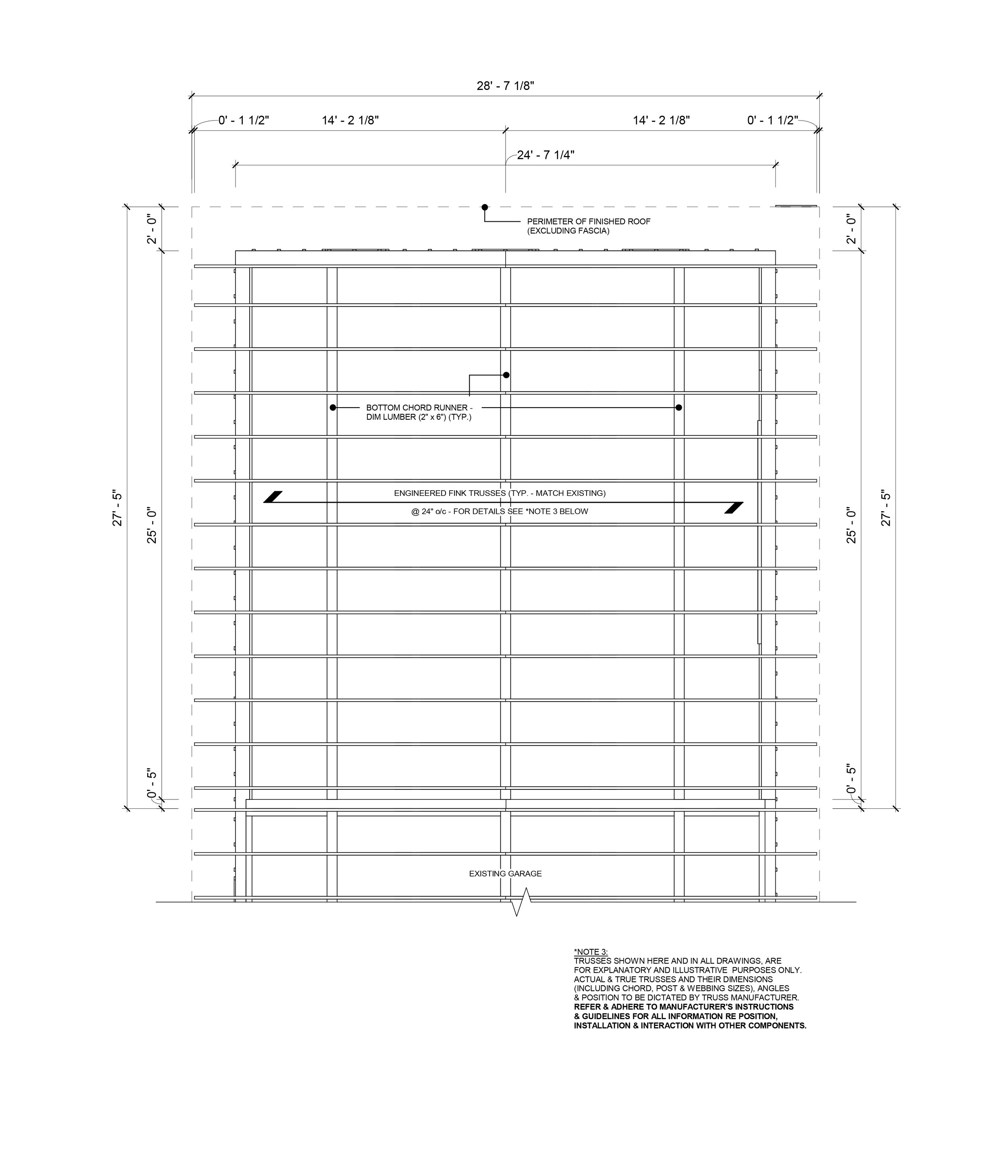
Truss Plan
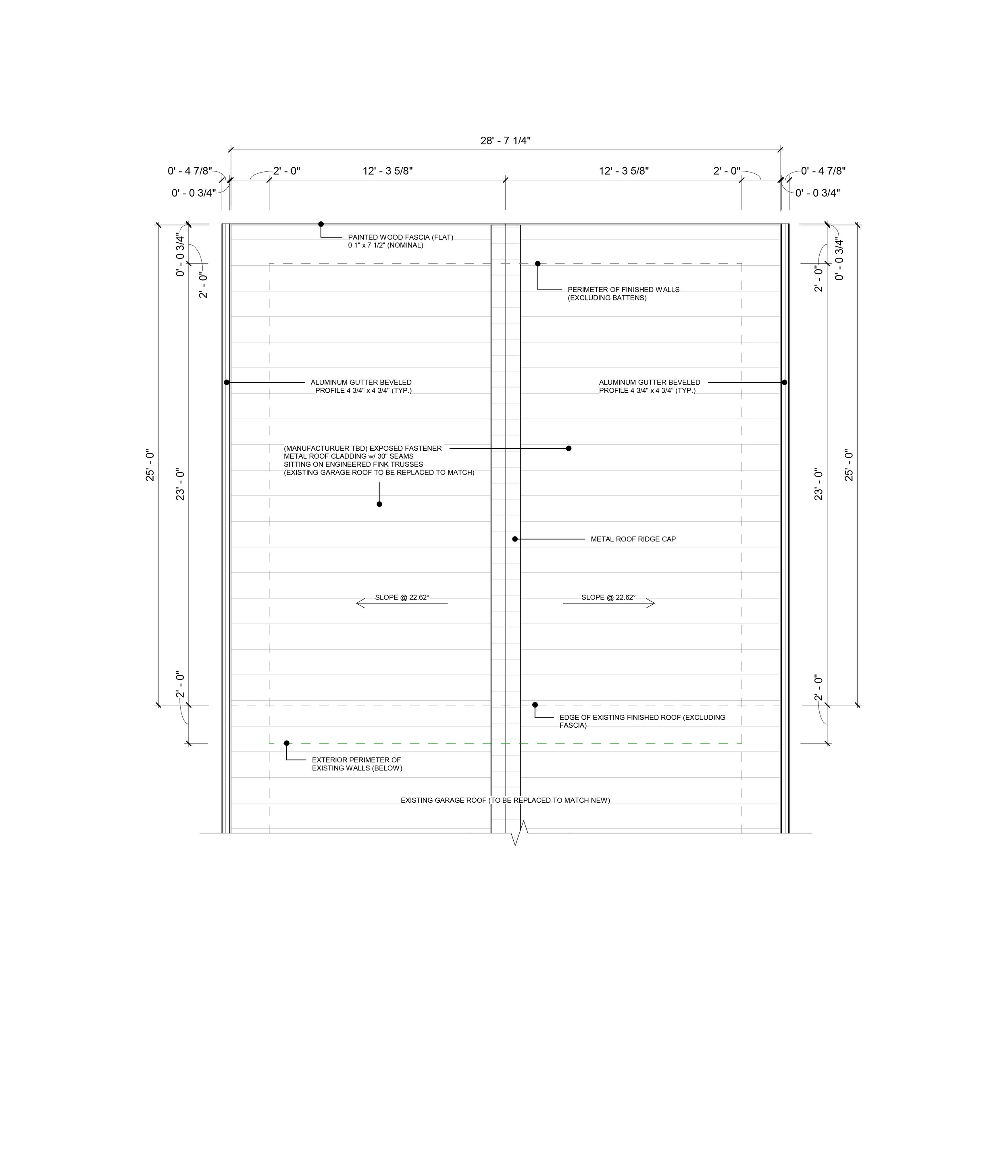
Peak of Roof Plan
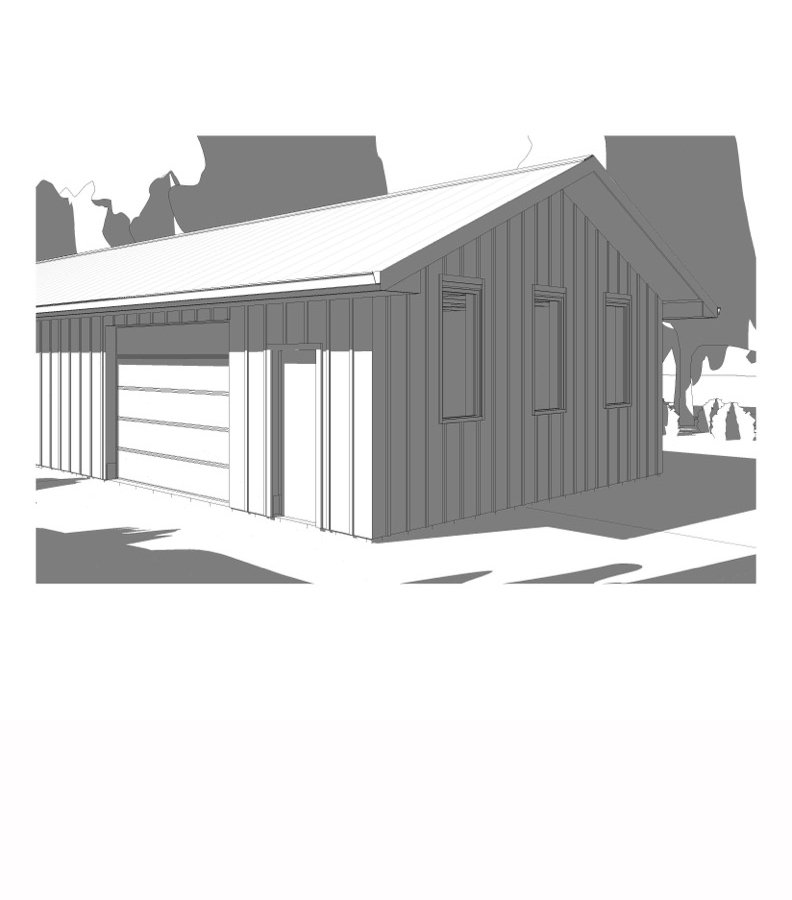
Proposed Garage from North East
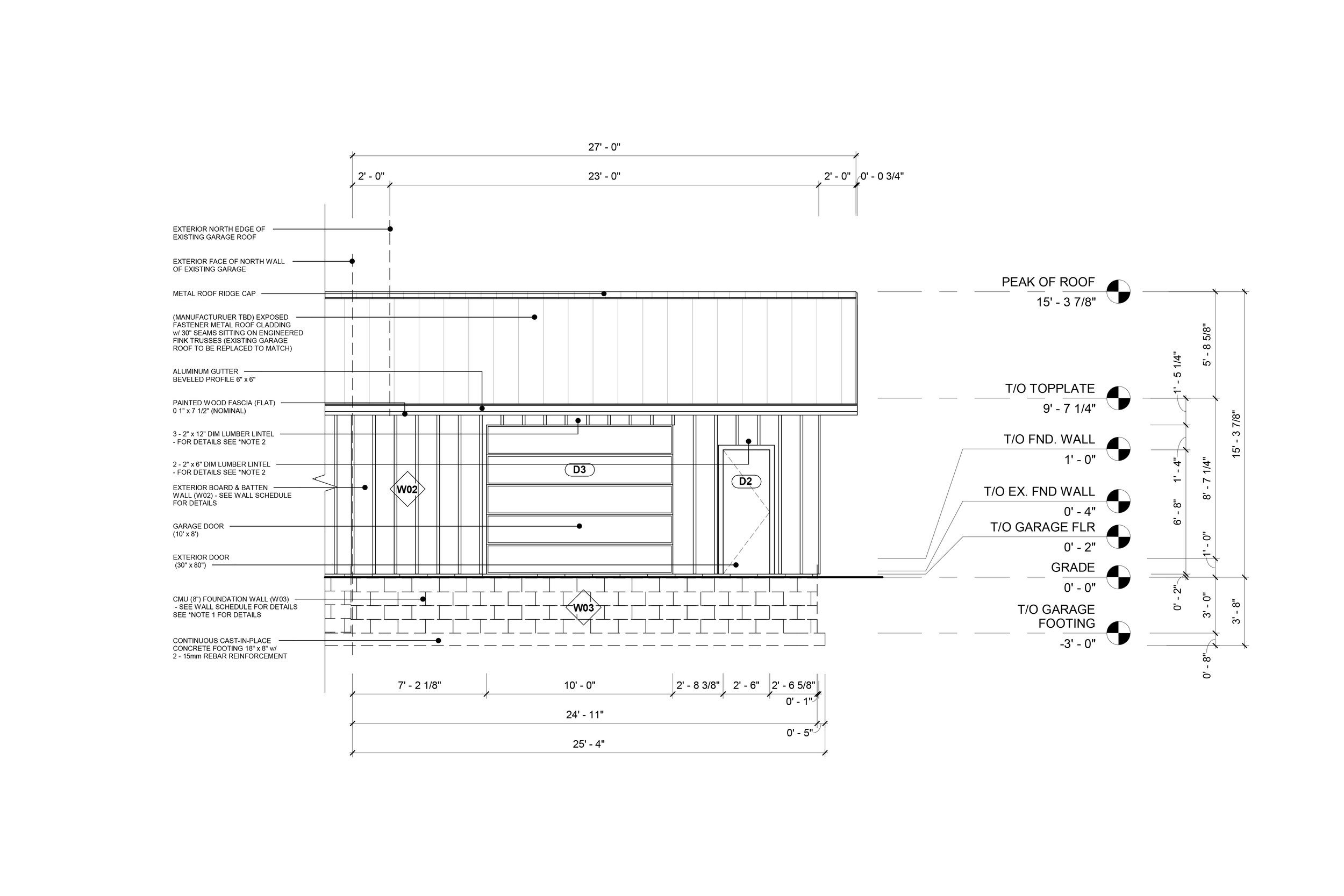
East Elevation
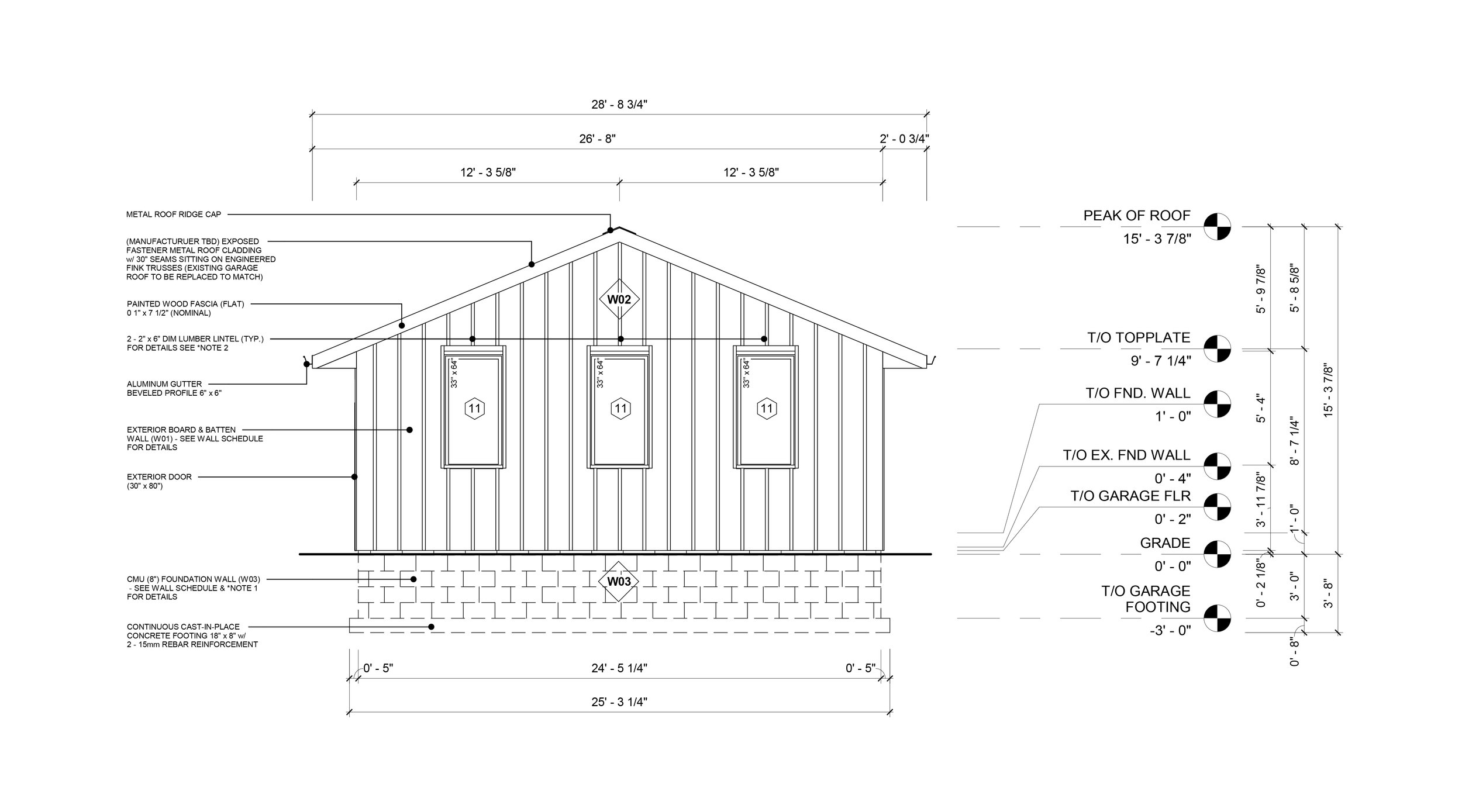
North Elevation
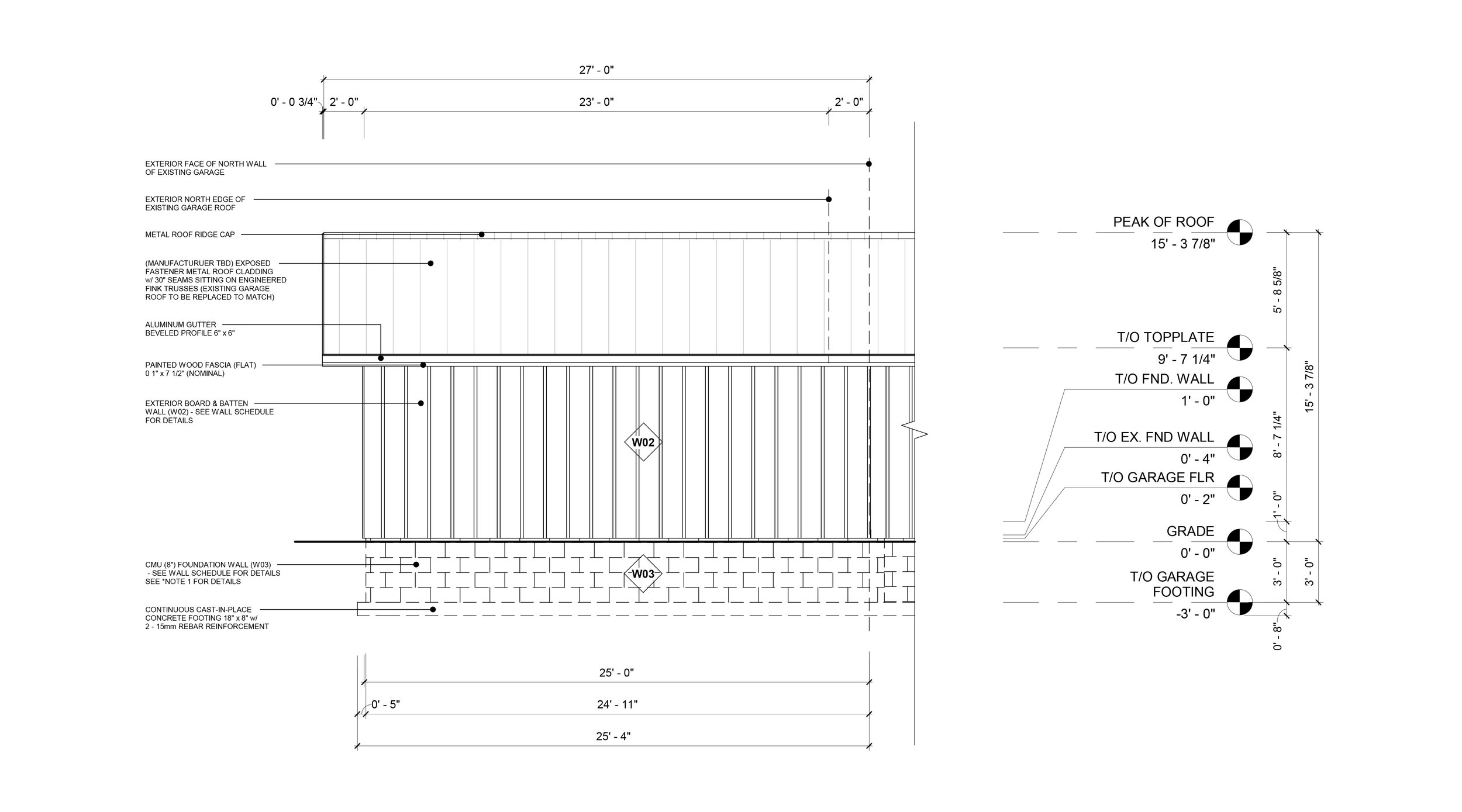
West Elevation
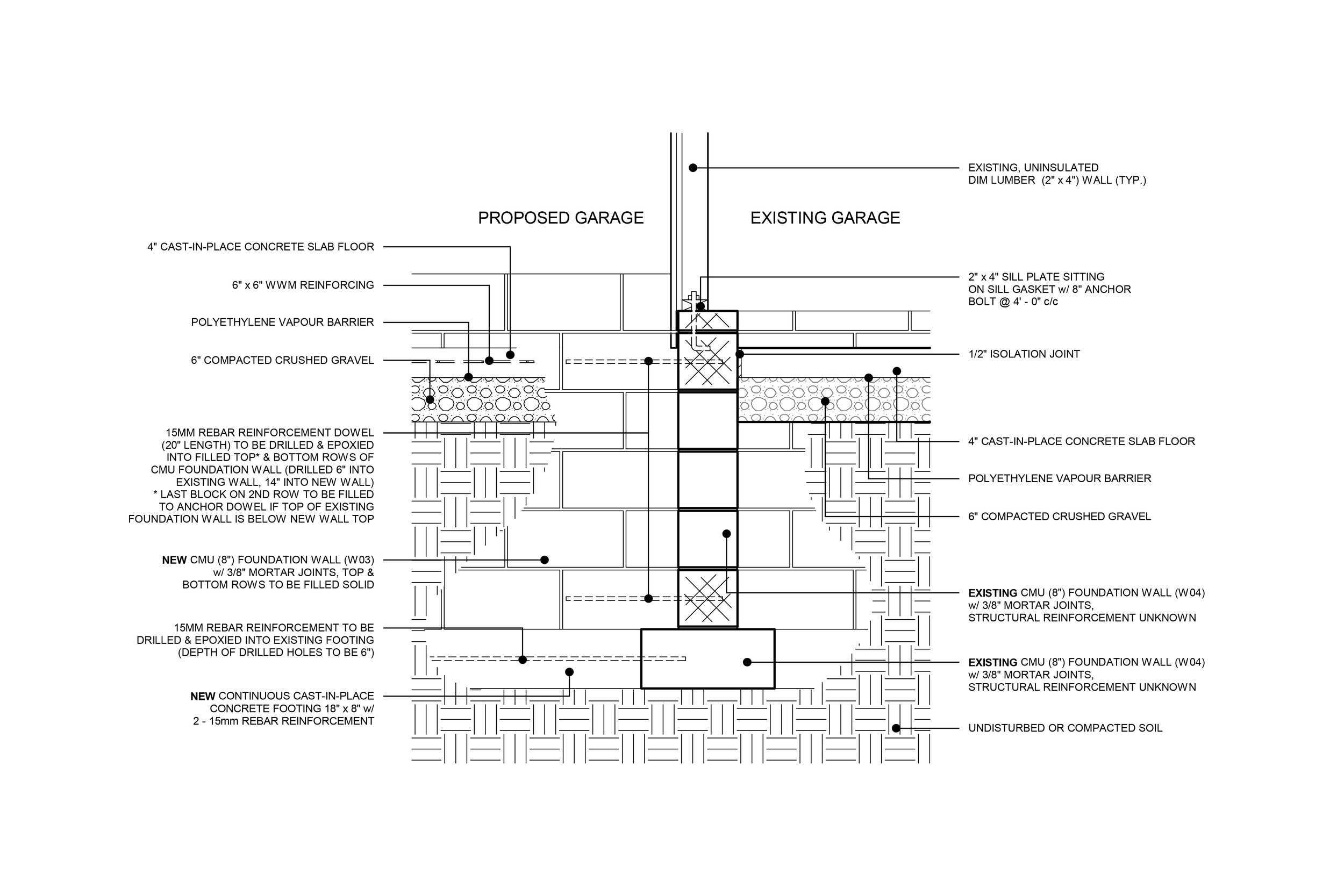
Foundation Section (New & Existing)
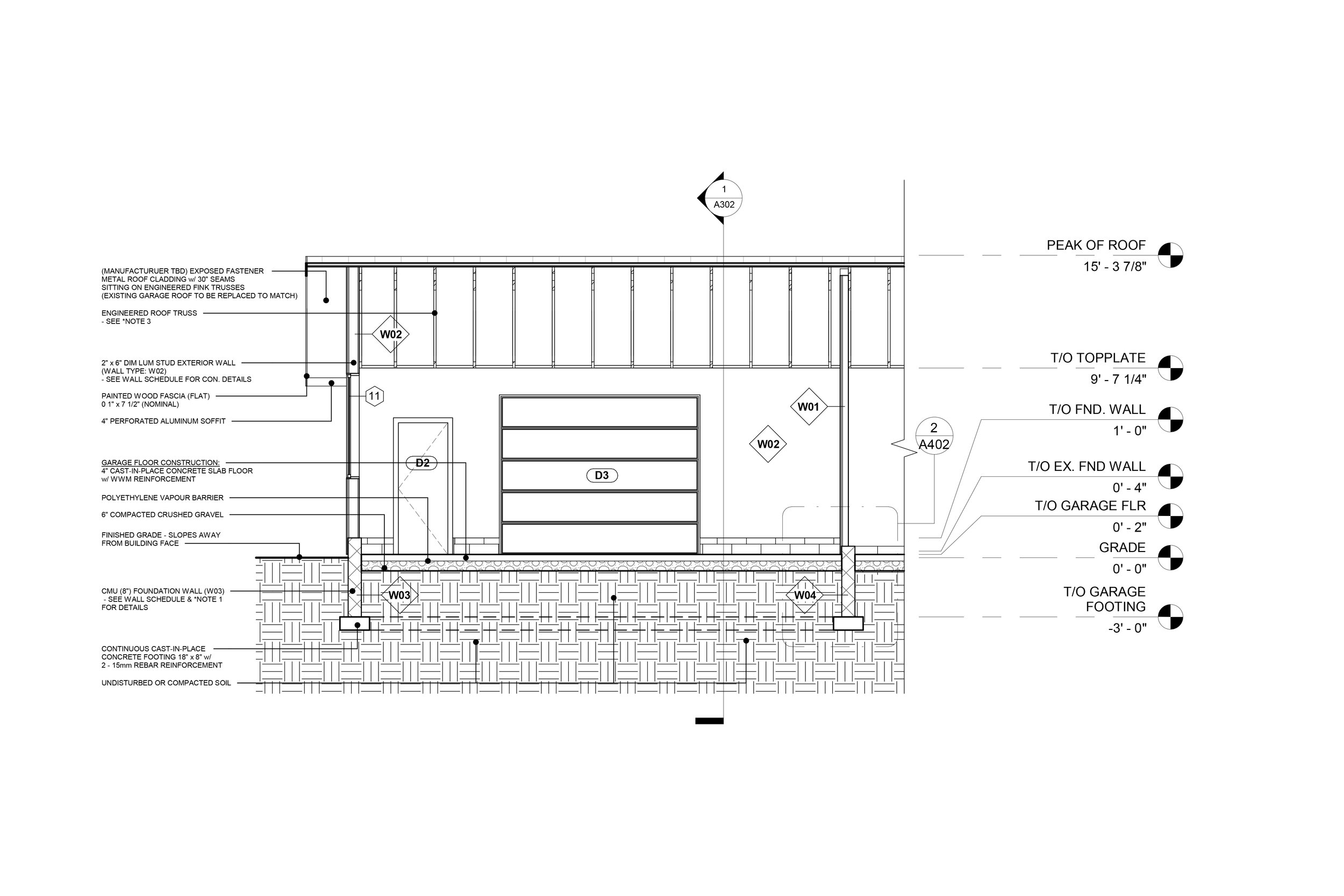
Longitudinal Section
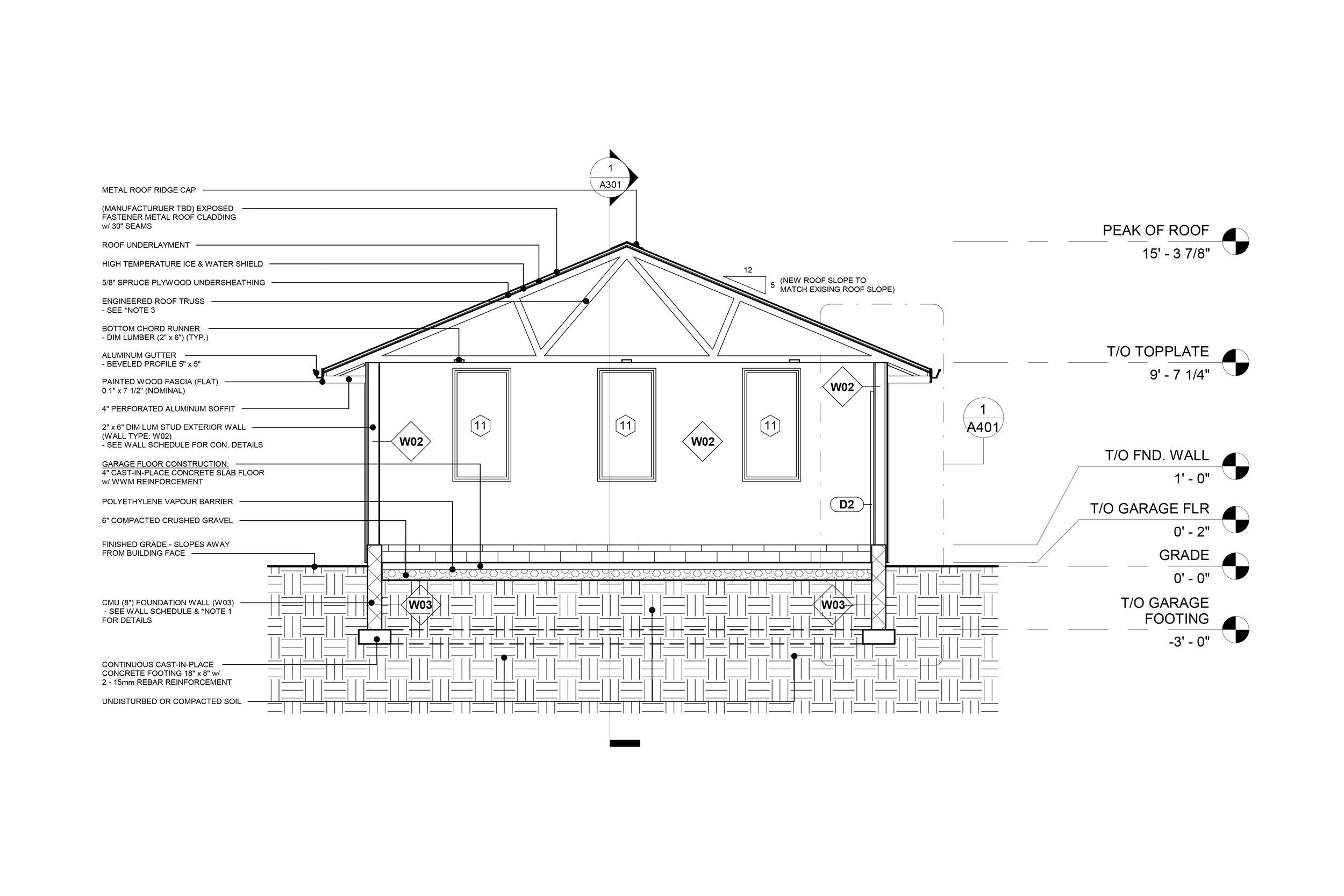
Latitudinal Section
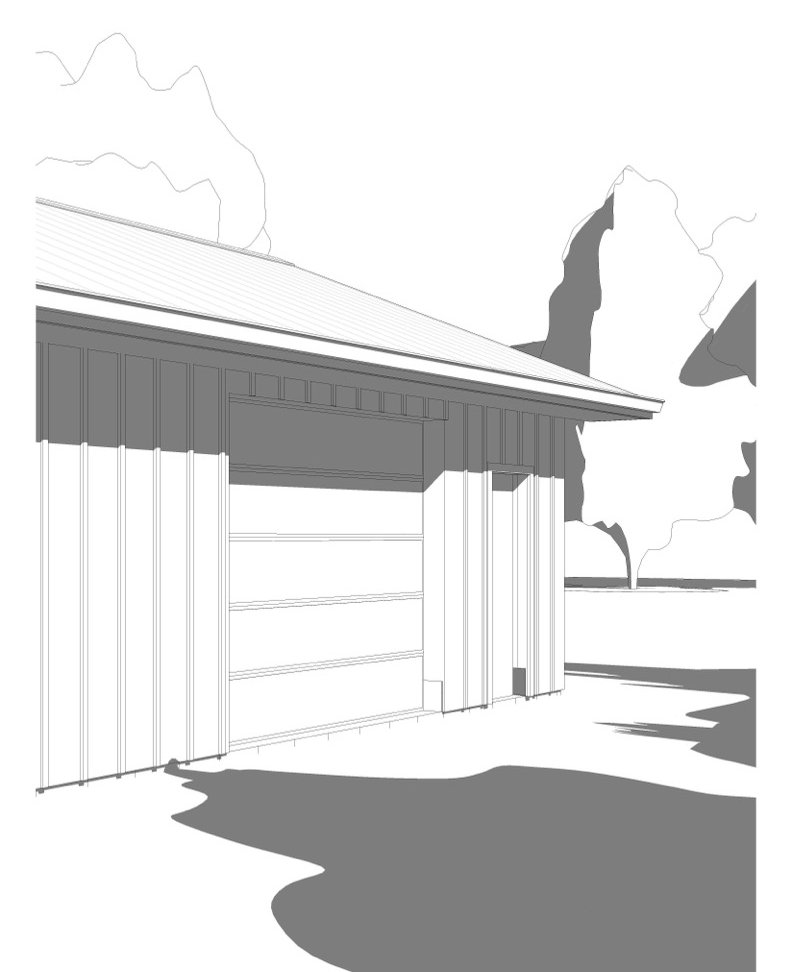
Proposed Garage from South East
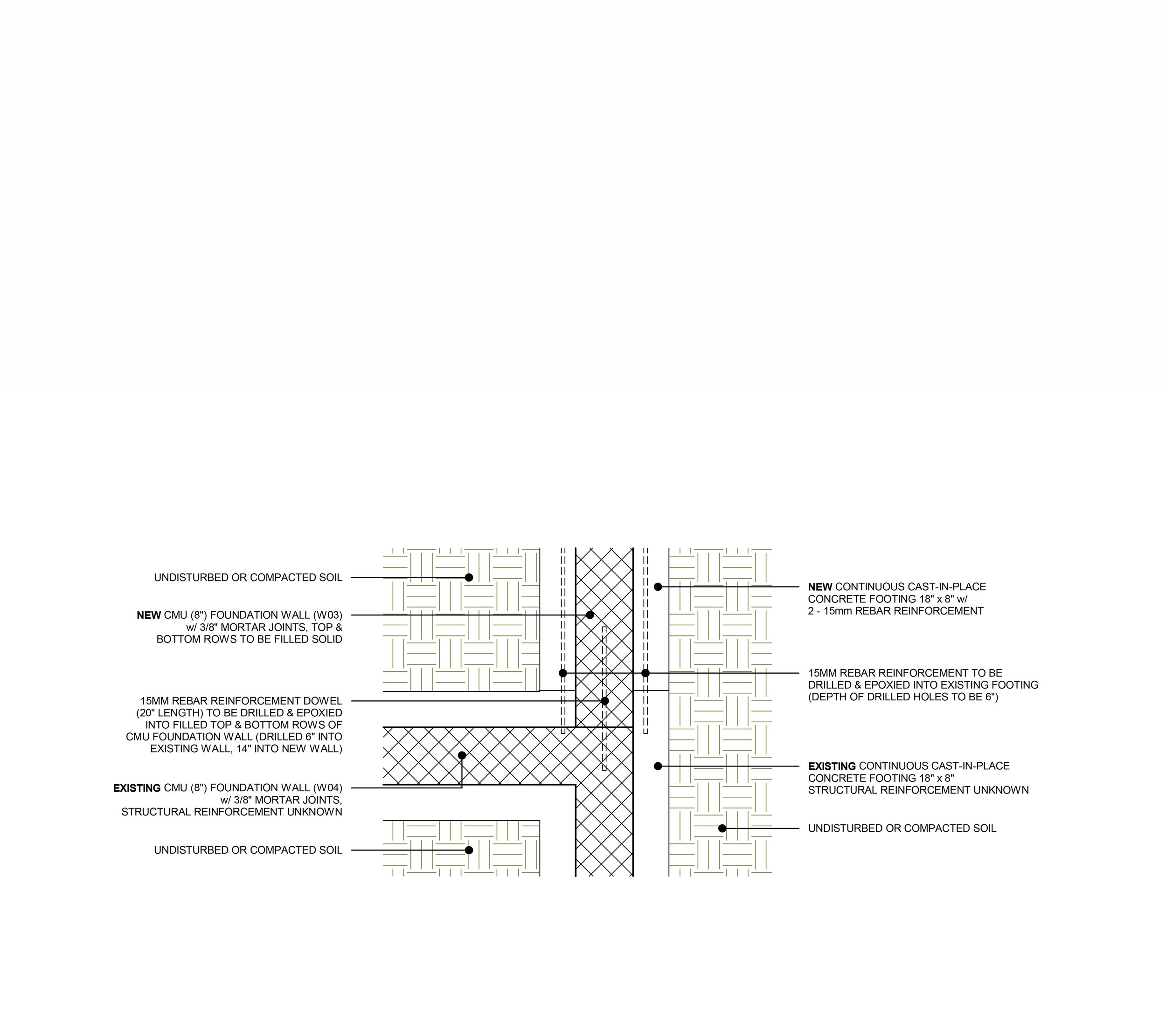
Foundation Plan (New & Existing)
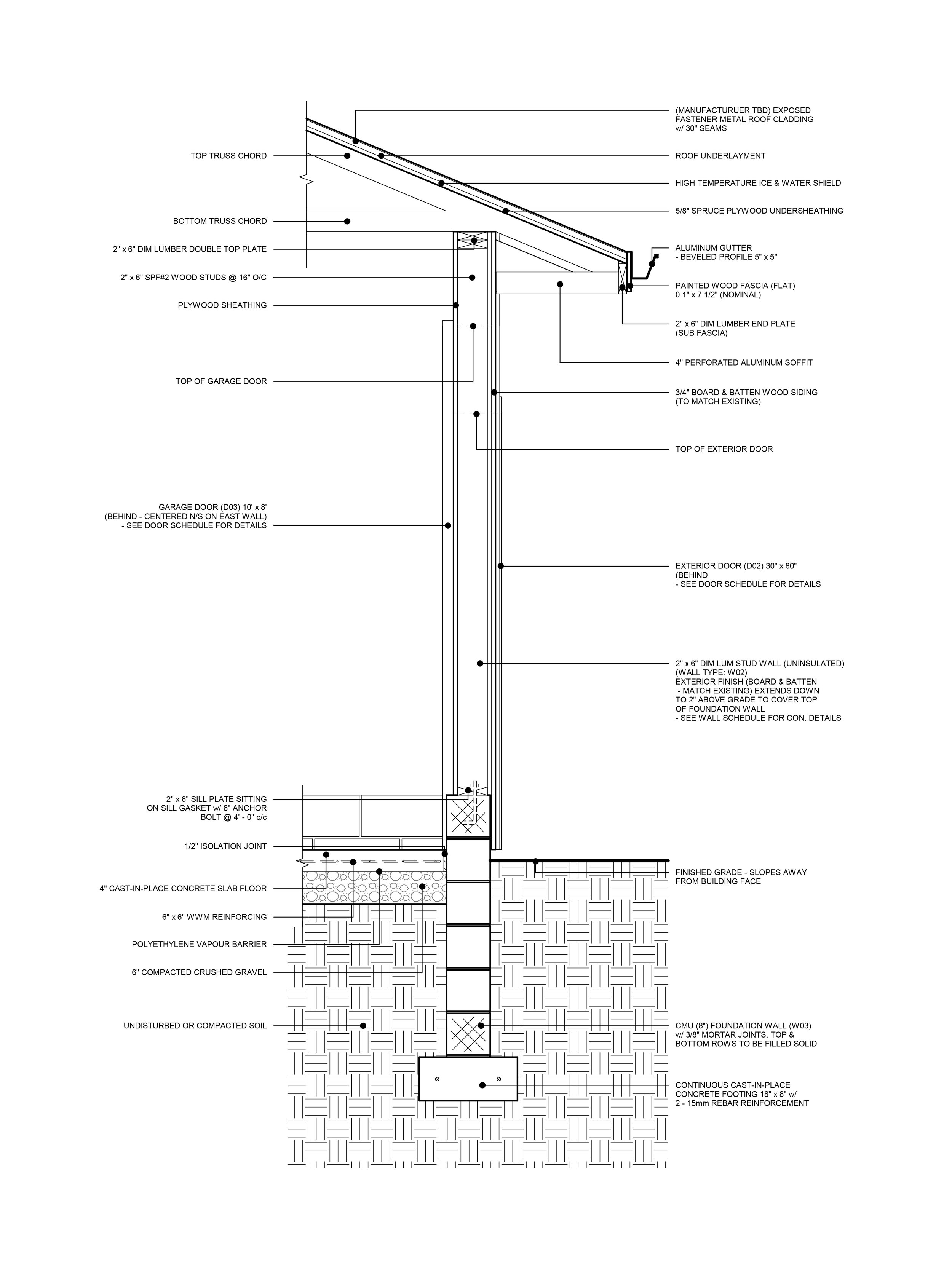
New Foundation, Floor, Wall & Roof Detail

