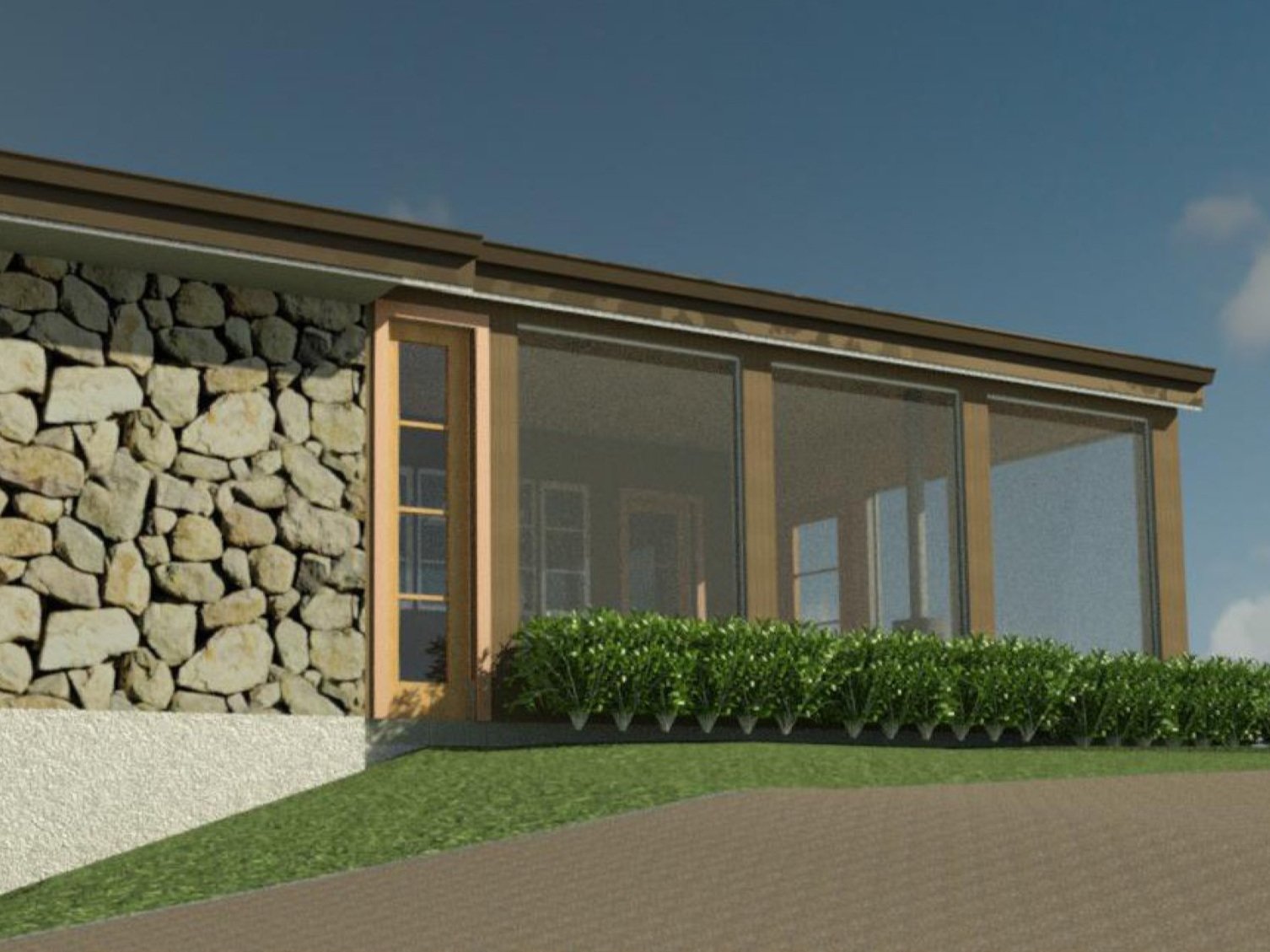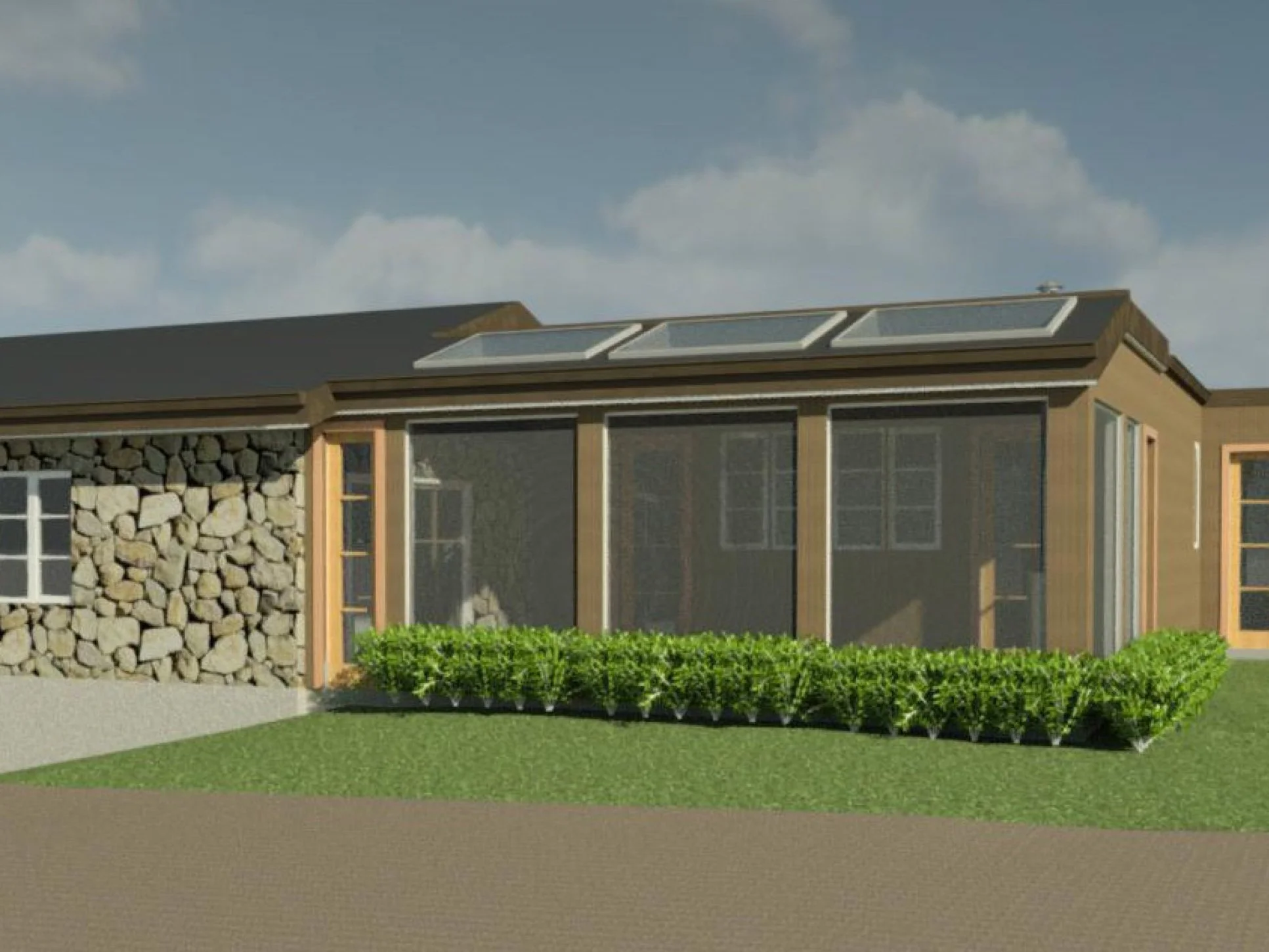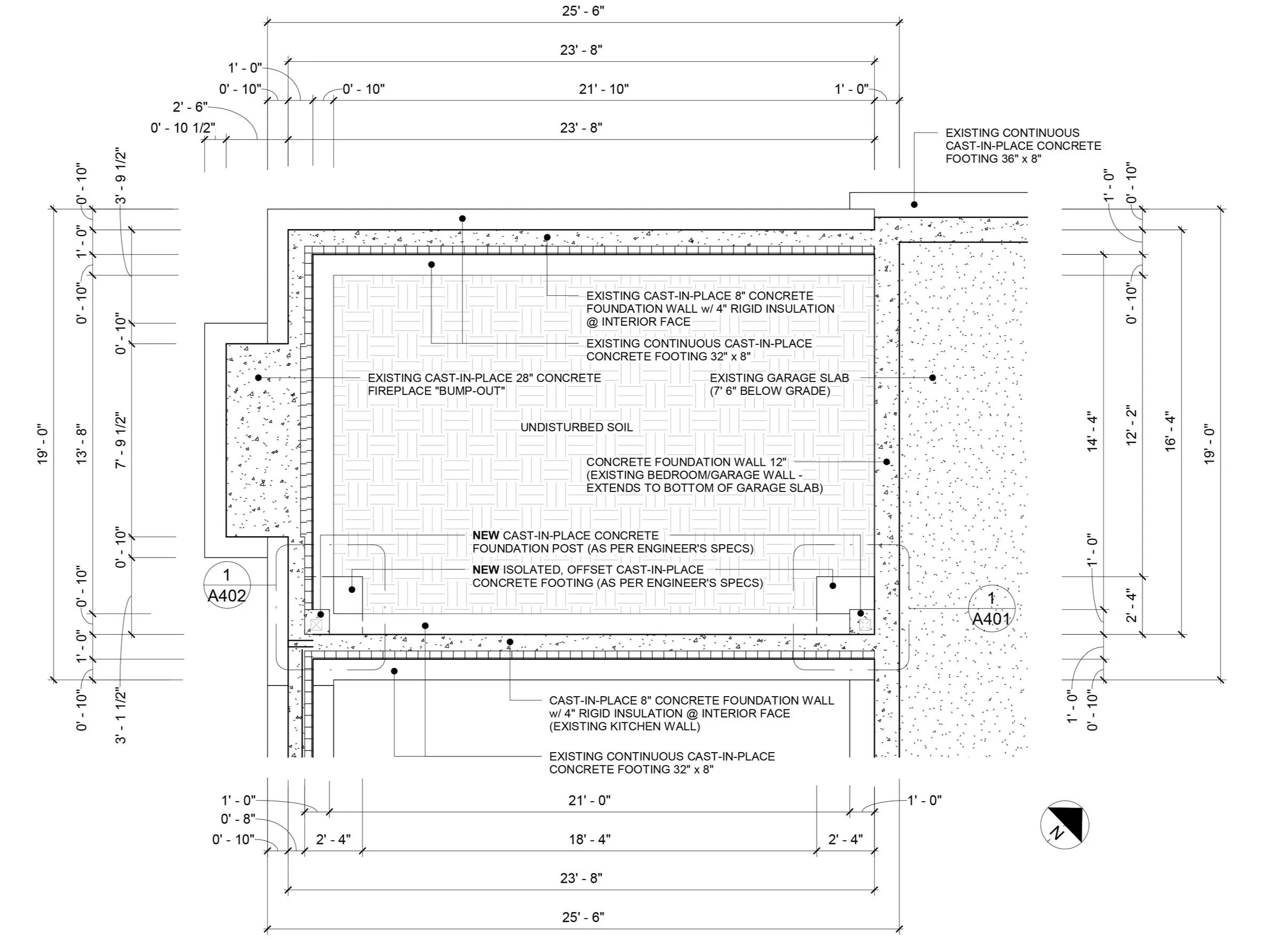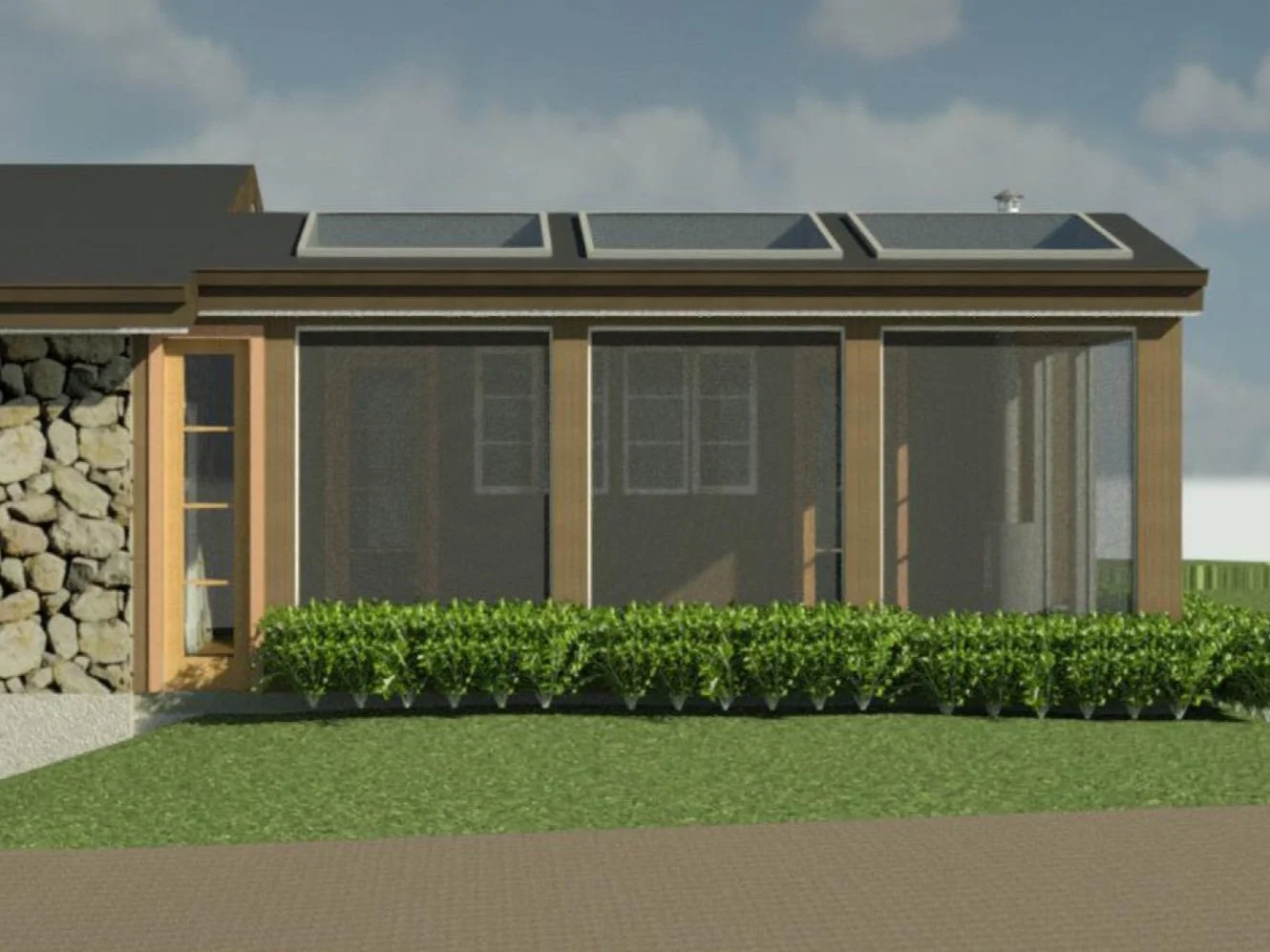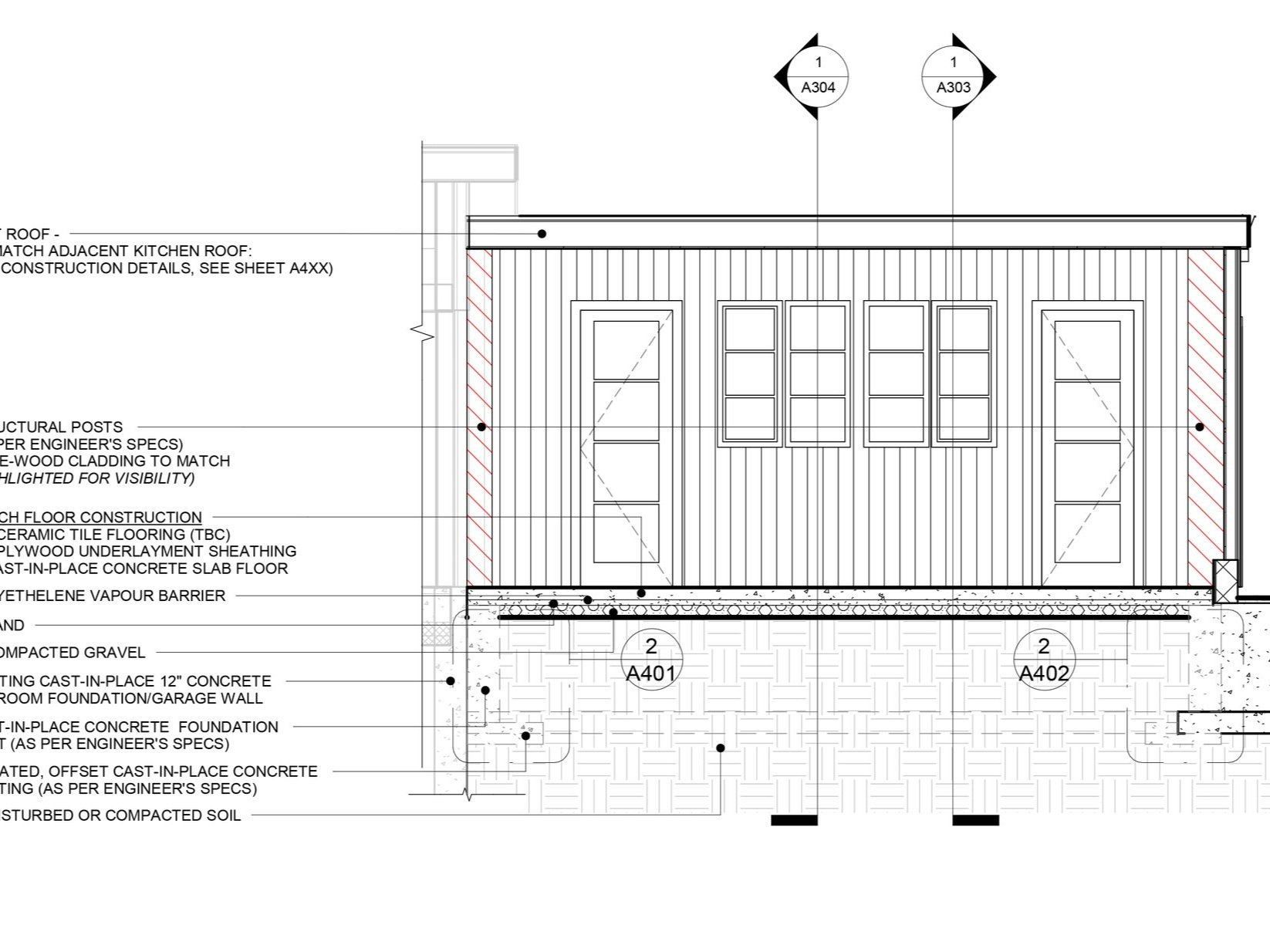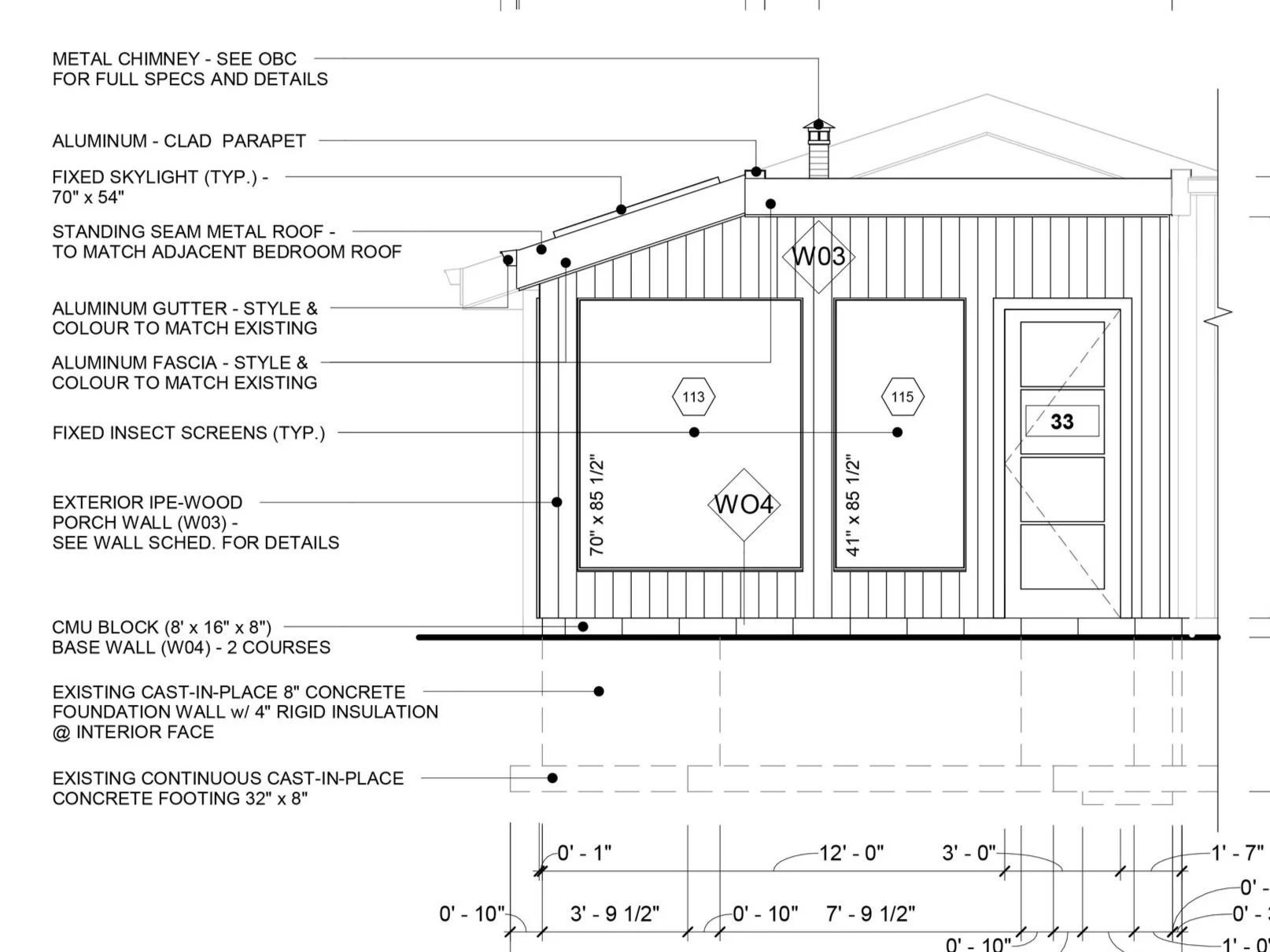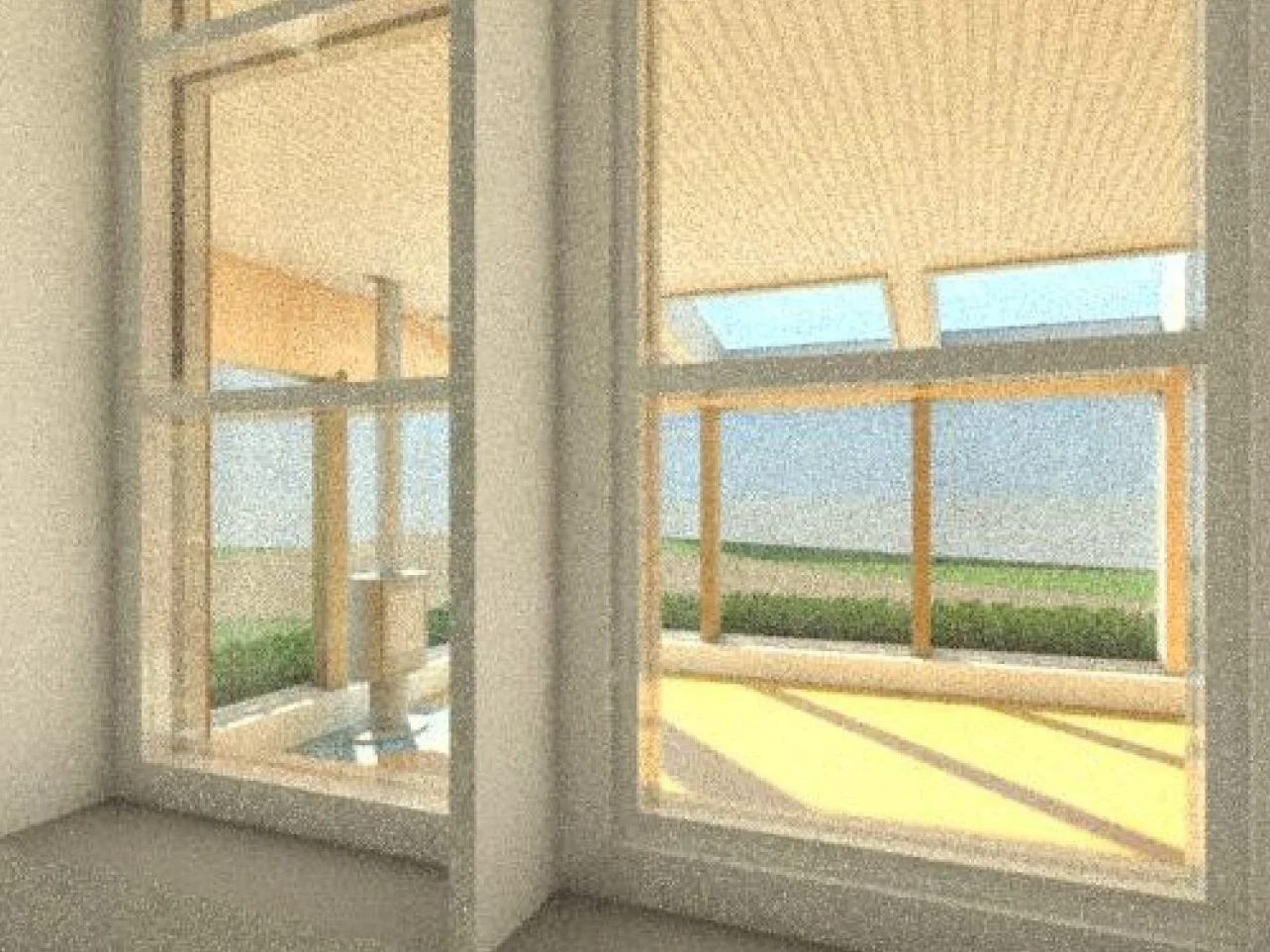Peartree Farm Sunroom
When the owners of Peartree Farm decided to add a four-season sunroom onto their house, they wanted to be sure that it wouldn’t look like an afterthought, and instead would seamlessly integrate into the existing structure. One easy step towards this goal was to match the cladding. In 2012, after a catastrophic fire, the 100-year-old-plus main house was rebuilt, incorporating the single surviving original building (the two-storey farmhouse) with a contemporary new architectural vision. To aesthetically marry the thick, locally-quarried stone walls of the enduring house with the newborn, modern structures, a vertically-oriented Ipe wood strip cladding was chosen for all new elements. To further ensure a seamless integration, a massing study was performed, providing an in-depth exploration of the optimal size and form of the new room. Once this was determined, a full set of presentation renderings was generated, reviewed and approved with a few minor alterations. A complete set of working drawings was generated, including various details to provide thorough instructions on the most complicated part of the project: structurally tying the new elements of the proposed building (footings & foundations, walls and the roof) into the existing house. Both the builder and an engineer were consulted to confirm a smooth, safe and solid union between the two structures before the drawing set was completed.
The project is ongoing.
Presentation Set - Building Approach
Presentation Set - Existing Mass w/ Proposed Pad
Working Drawing - Site Plan w/ Proposed Sunroom
Working Drawing - Existing Site w/ Basic Dimensions
Working Drawing - Existing Site
Presentation Set - Low Vew from Driveway
Presentation Set - North-West-North
Presentation Set - High West-North Corner
Working Drawing - North Elevation
Working Drawing - Foundation Plan
Working Drawing - Roof Plan
Presentation Set - North Elevation
Working Drawing - Longitudinal Section "B"
Presentation Set - West Elevation
Working Drawing - West Elevation
Presentation Set - From Exterior Doorway
Working Drawing - Latitudinal Section "A"
Presentation Set - Through Bedroom Sliding Door
Working Drawing - SW Foundation Plan Detail
Presentation Set - Through Kitchen Window
Working Drawing - SW Longitudinal Section Detail
Presentation Set - Mid-High Front View
Working Drawing - North Wall & Roof Detail
Presentation Set - From Interior Corner
Working Drawing - Flat & Existing Roof Connection Detail
Working Drawing - West Wall Structural Diagram
Working Drawing - Sloped & Flat Roof Connection Detail
Working Drawing - Base Wall & Floor Detail







