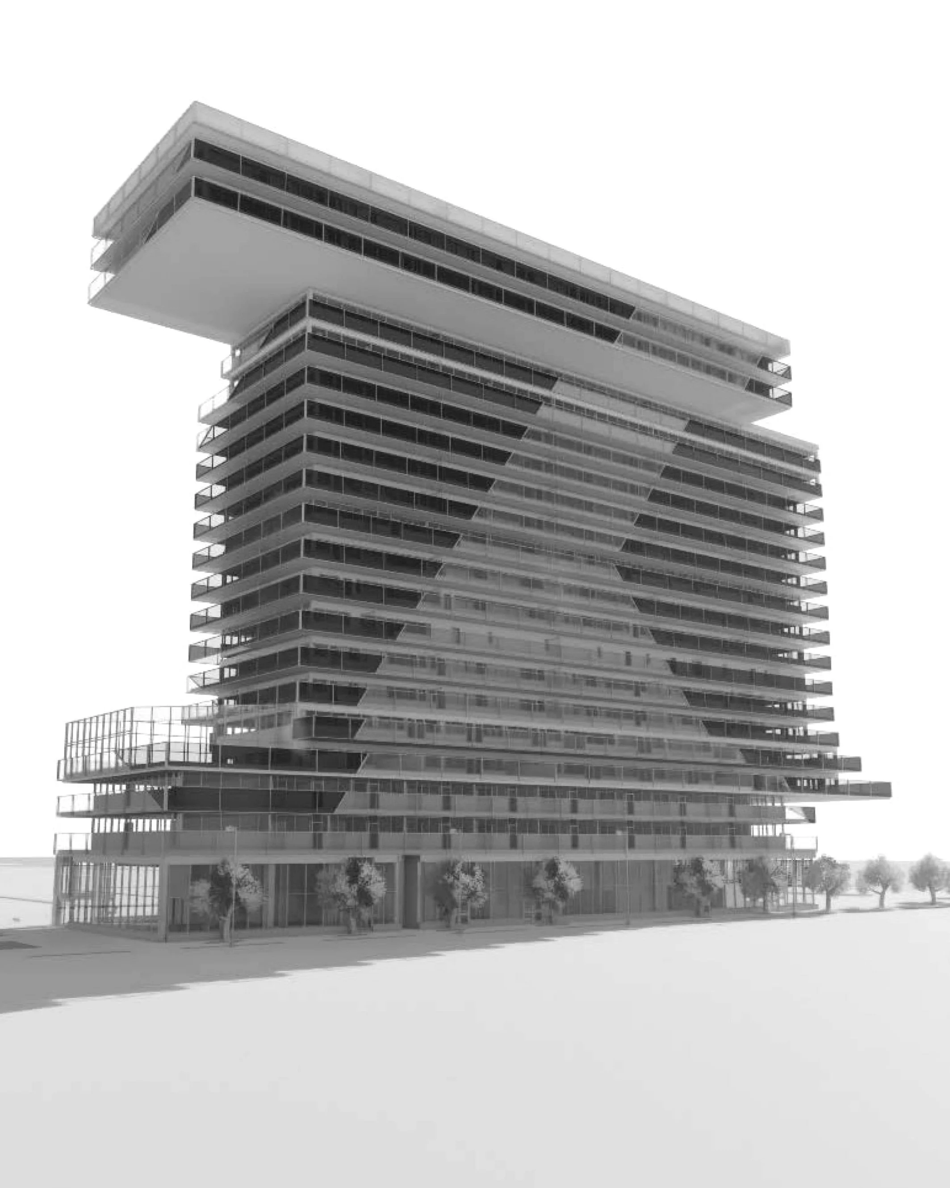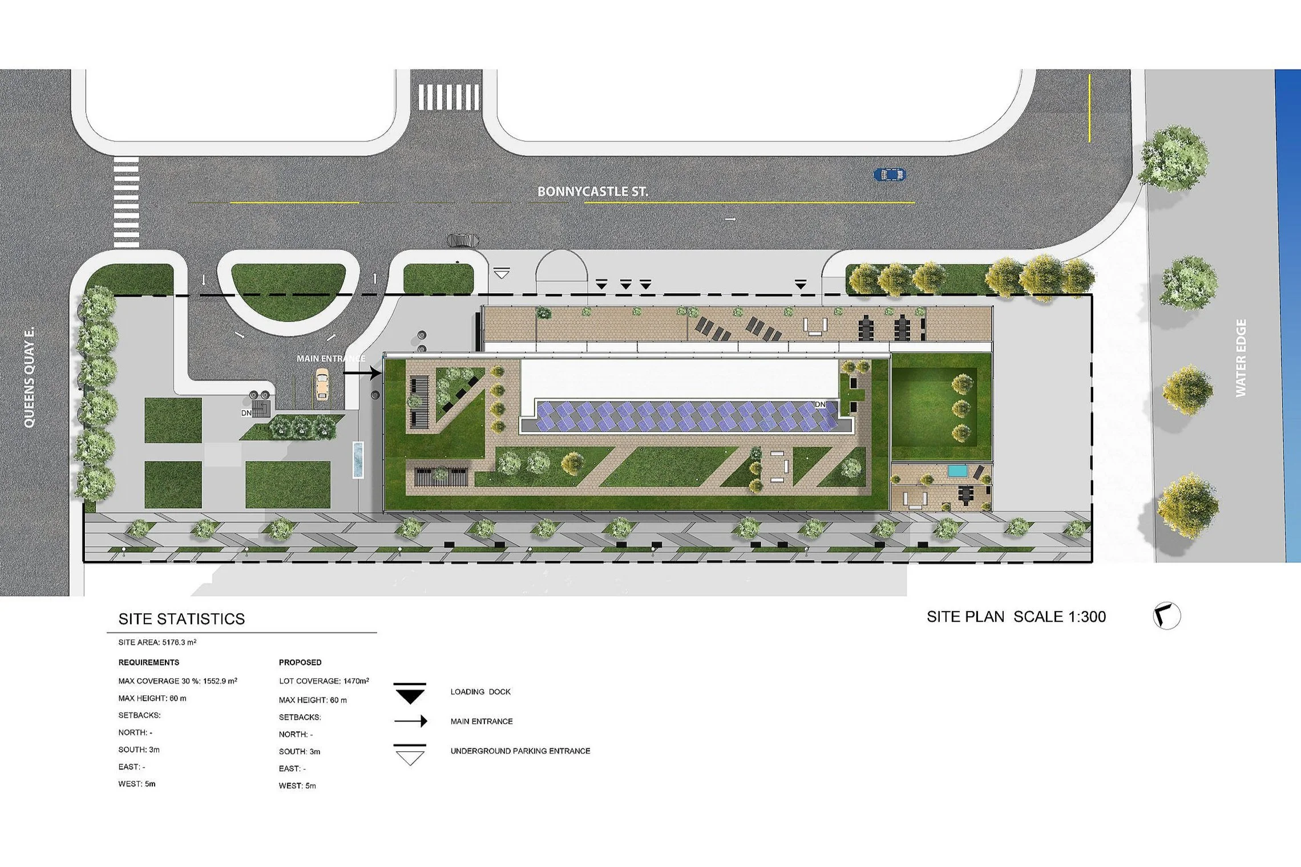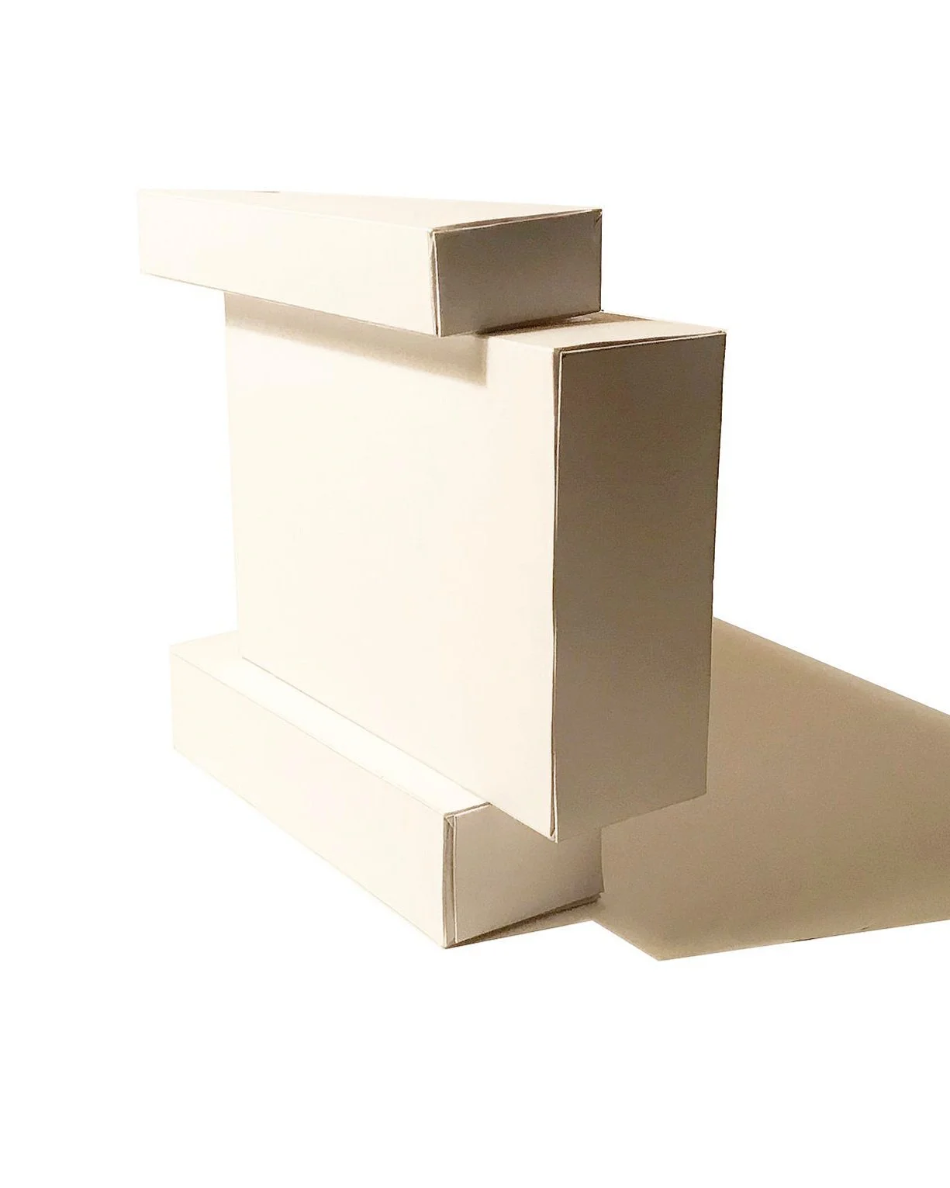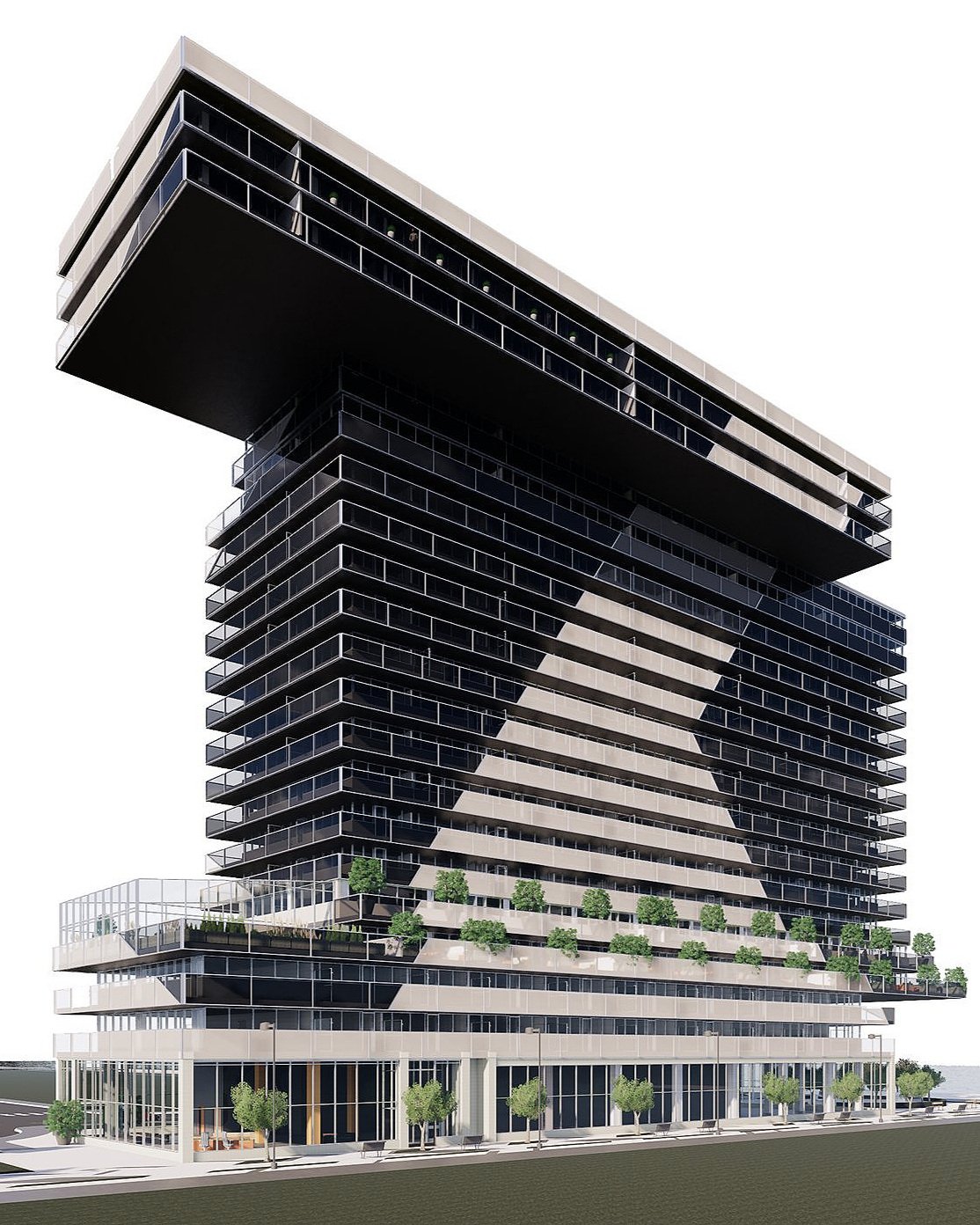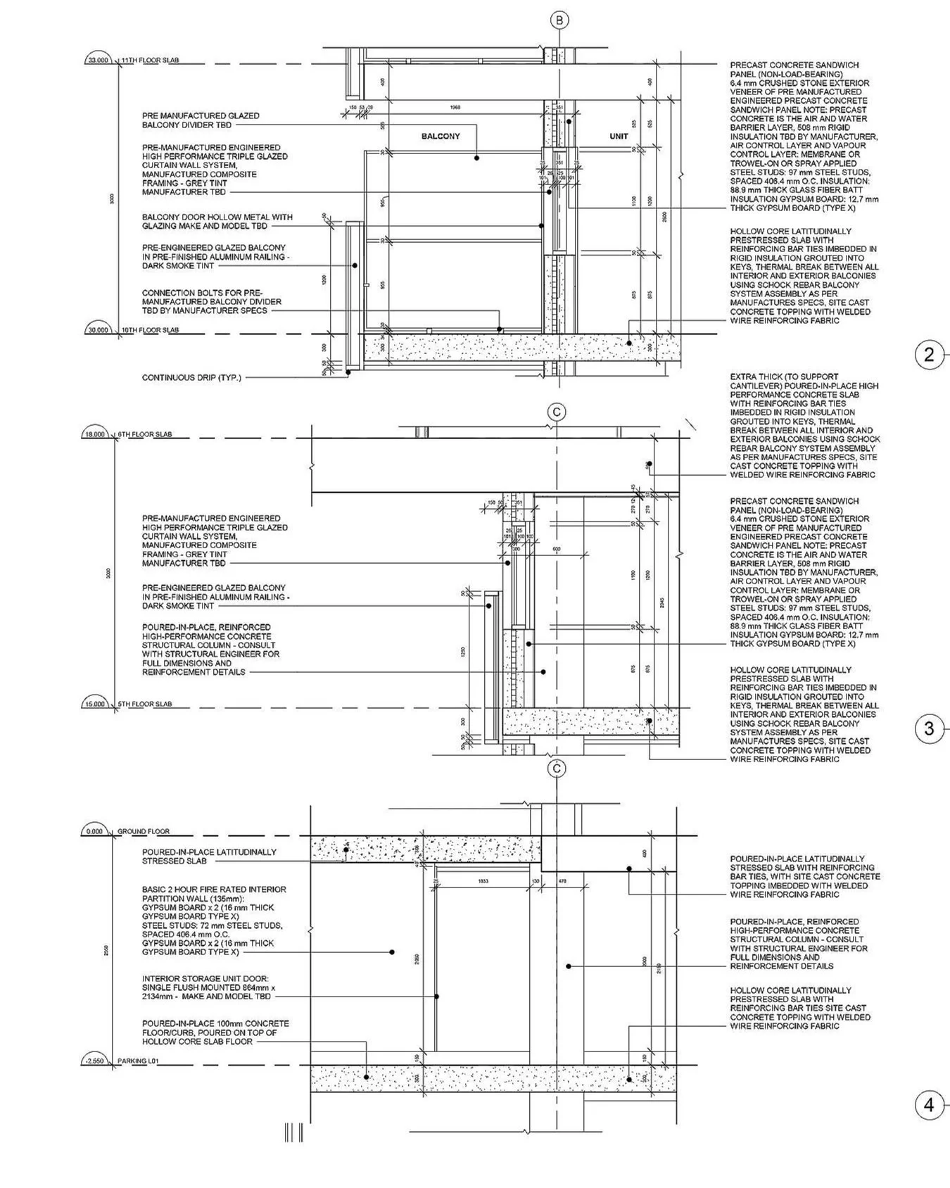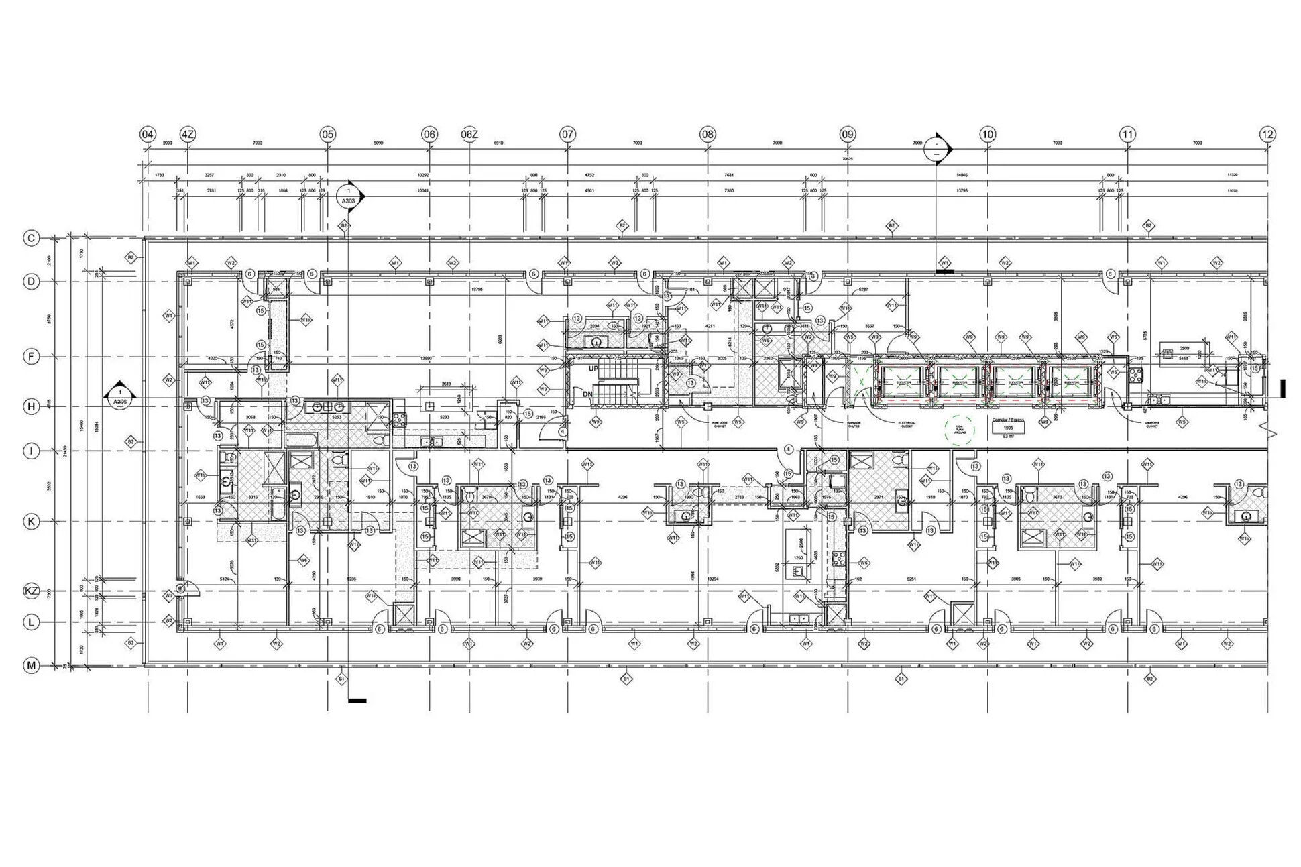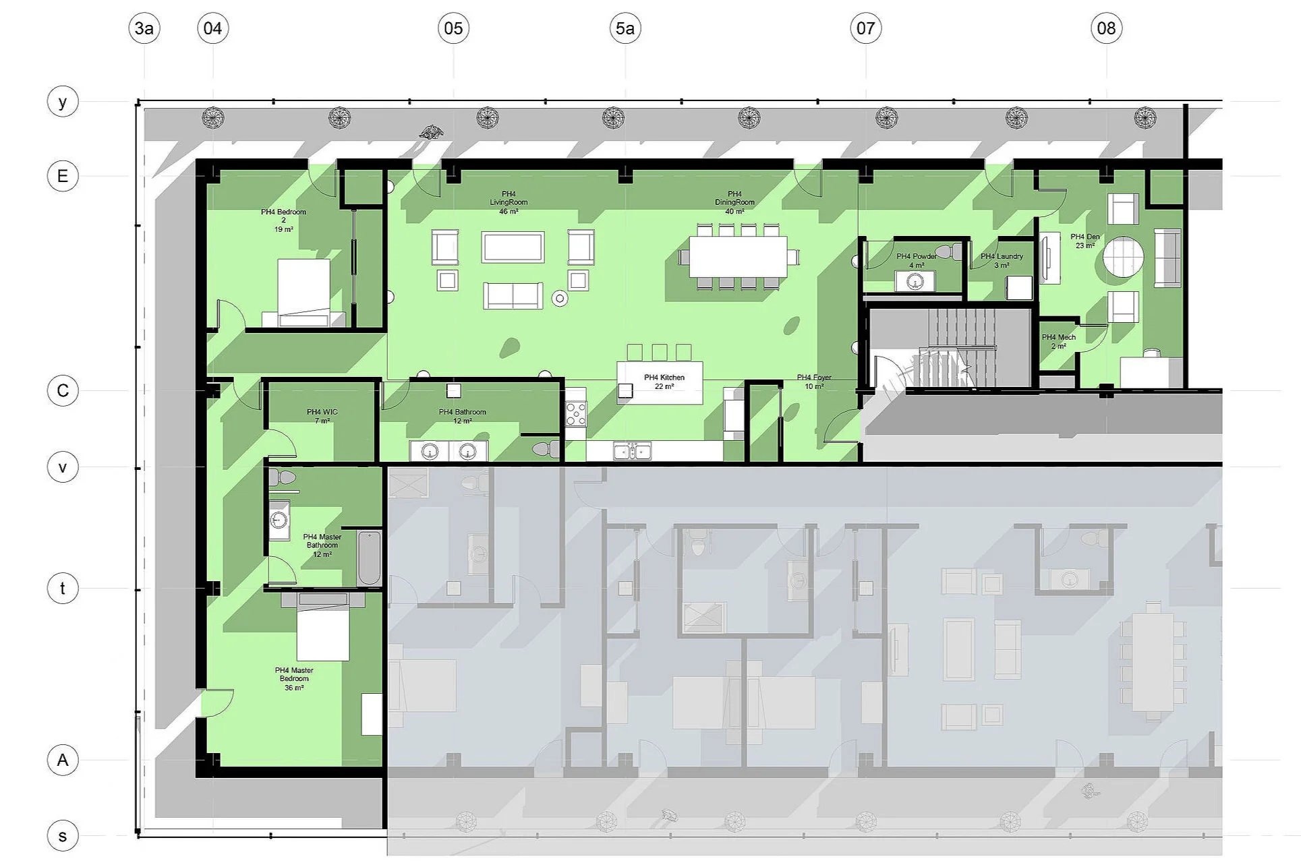Continuum Condominium
To gain experience with reinforced and cast-in-place concrete construction, we were tasked with the development of a condominium tower, to be executed by groups of four. We were given the location to be developed (the southeast corner of Parliament St. and Queens Quay East), and some basic building restrictions (max height of 60m, max site coverage at 30%, max window usage to be 40% of exterior wall area). As well, a shear wall structure was to be employed throughout the building (unit, core and stairwell walls), and pre-cast concrete panels and glazed curtain walls (or an approved sustainable alternative) were to comprise the exterior cladding. Part 3 OBC requirements, current industry and sustainable construction standards and applicable zoning bylaws were to be adhered to as we developed and prepared conceptual, schematic and design development drawings. A presentation deck, board and working drawings were produced to accompany a set of PowerPoint slides for an oral presentation. The Continuum Lakeside Residences tower was the product of our collaboration.
Birdseye View
Site Plan
3D Massing Model
North Elevation
Parking Level Plan
East Elevation
As seen from Northwest
Penthouse Floor(s) Plan
Wall Sections
Wall Section Detail
West Elevation
3D Exploded Wall Detail
Wall Plan Detail
Penthouse Floor Plan - Partial
As seen from the Northeast at Dusk
South Elevation
Penthouse #1 - Floor Plan
Penthouse #4 - Floor Plan
Stairwell Section - Detail
Rooftop Terrace
Twin Hot Tubs on Amenities Balcony
Penthouse Full Floor Plan
Parking Floor Plan - Partial

