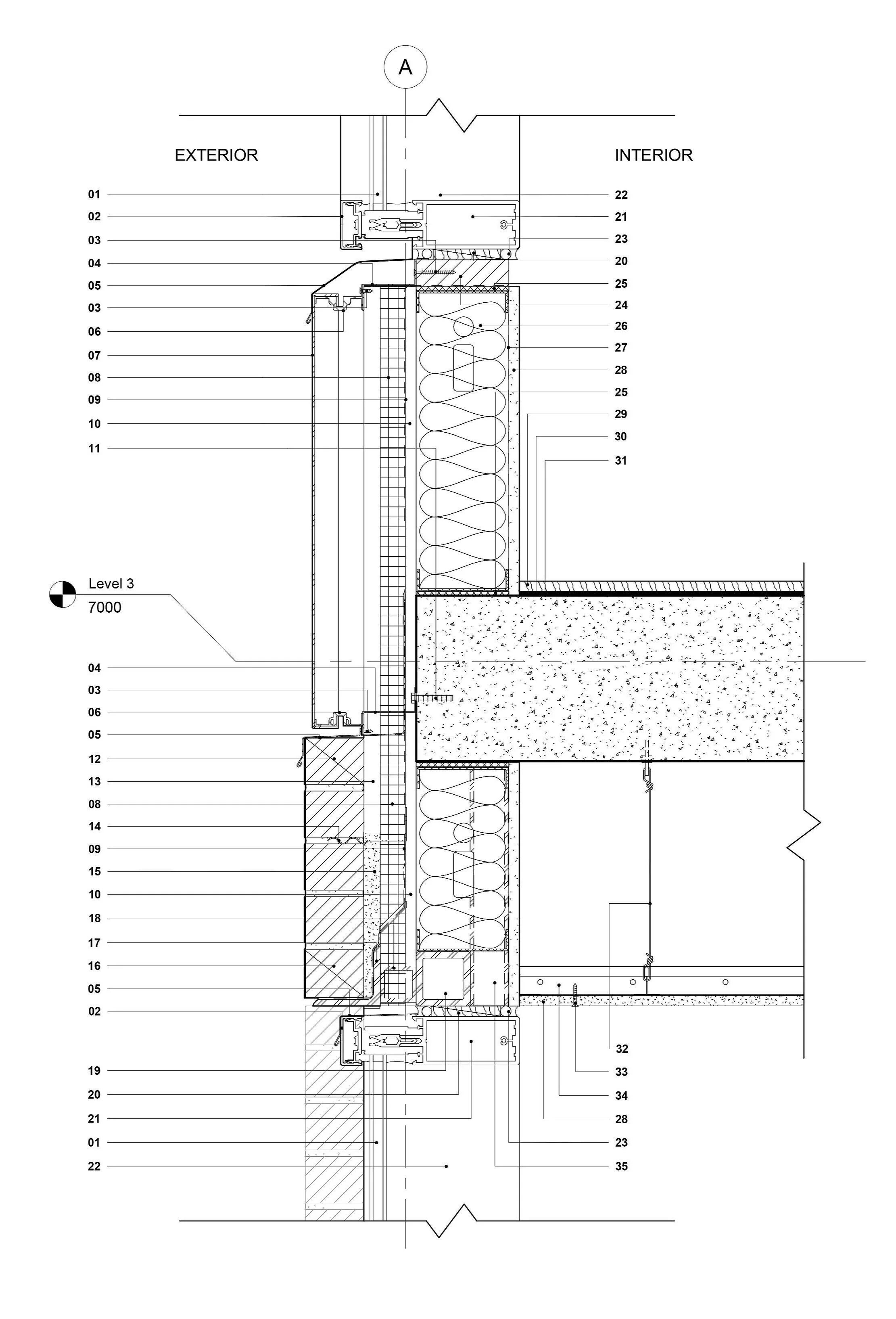Exterior Wall Details & Materials
This project was executed in three stages, which were to be combined, then finally presented as a whole. The final document is comprised of i) a 2D detail of a typical construction condition that would be suitable for a set of construction documents, ii) a 3D detail of the same condition rendered in colour and rotated to give the best view of the overall assembly of materials, and iii) a material sample board which provides a clear and definite impression of the colour and texture of the selected exterior materials, as well as the specific model/product number for each material. The condition chosen to be detailed is a wall section showing the transitions between the brick facade and the ACM cladding, as well as the curtain wall and window head/sill transitions. Shown here is a selection of some of the material samples presented on the final presentation boards.
2D Section Detail
Component Key
3D Detail
Cladding Material
Curtain Wall System
Glazing
Flashing








