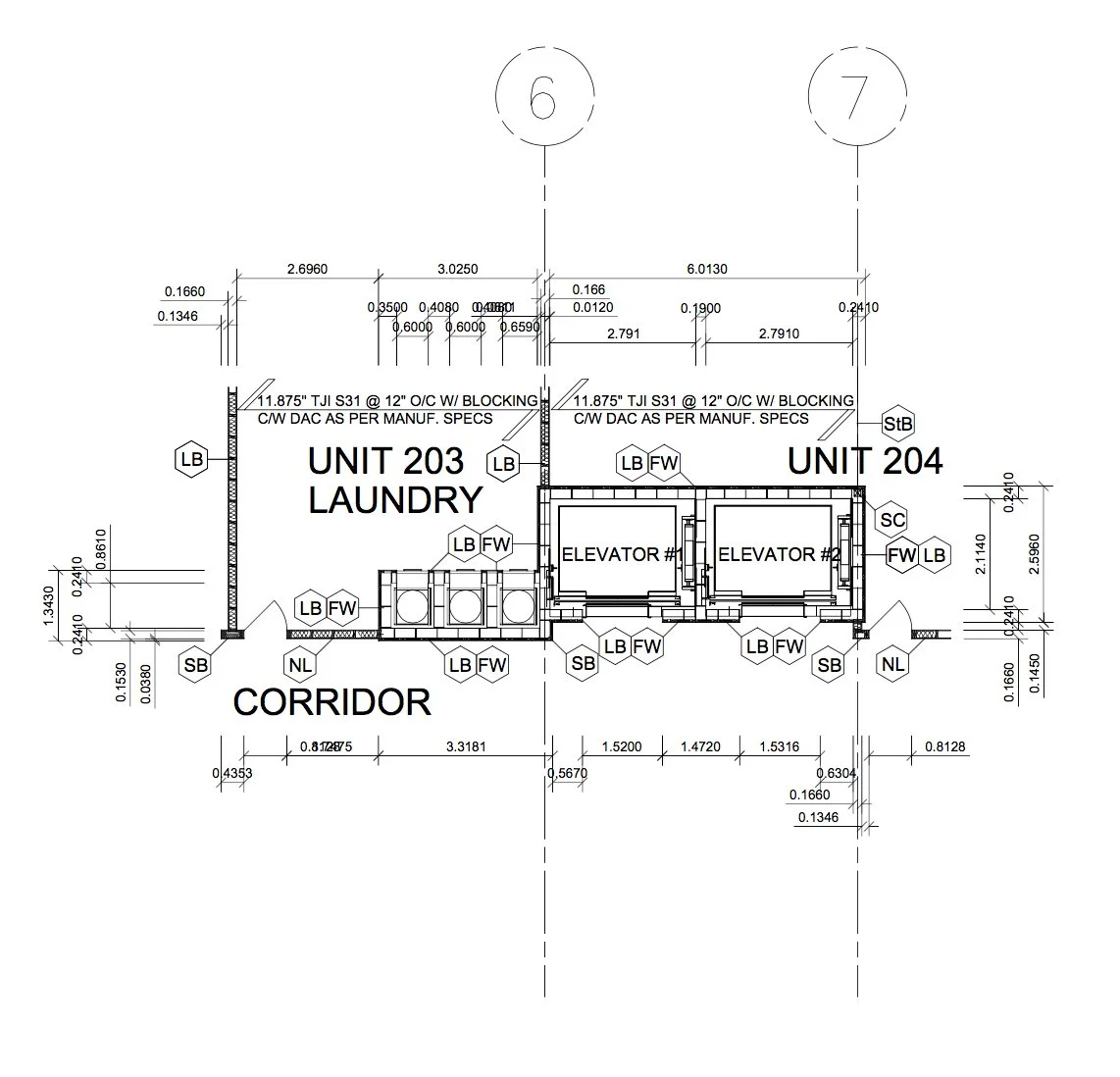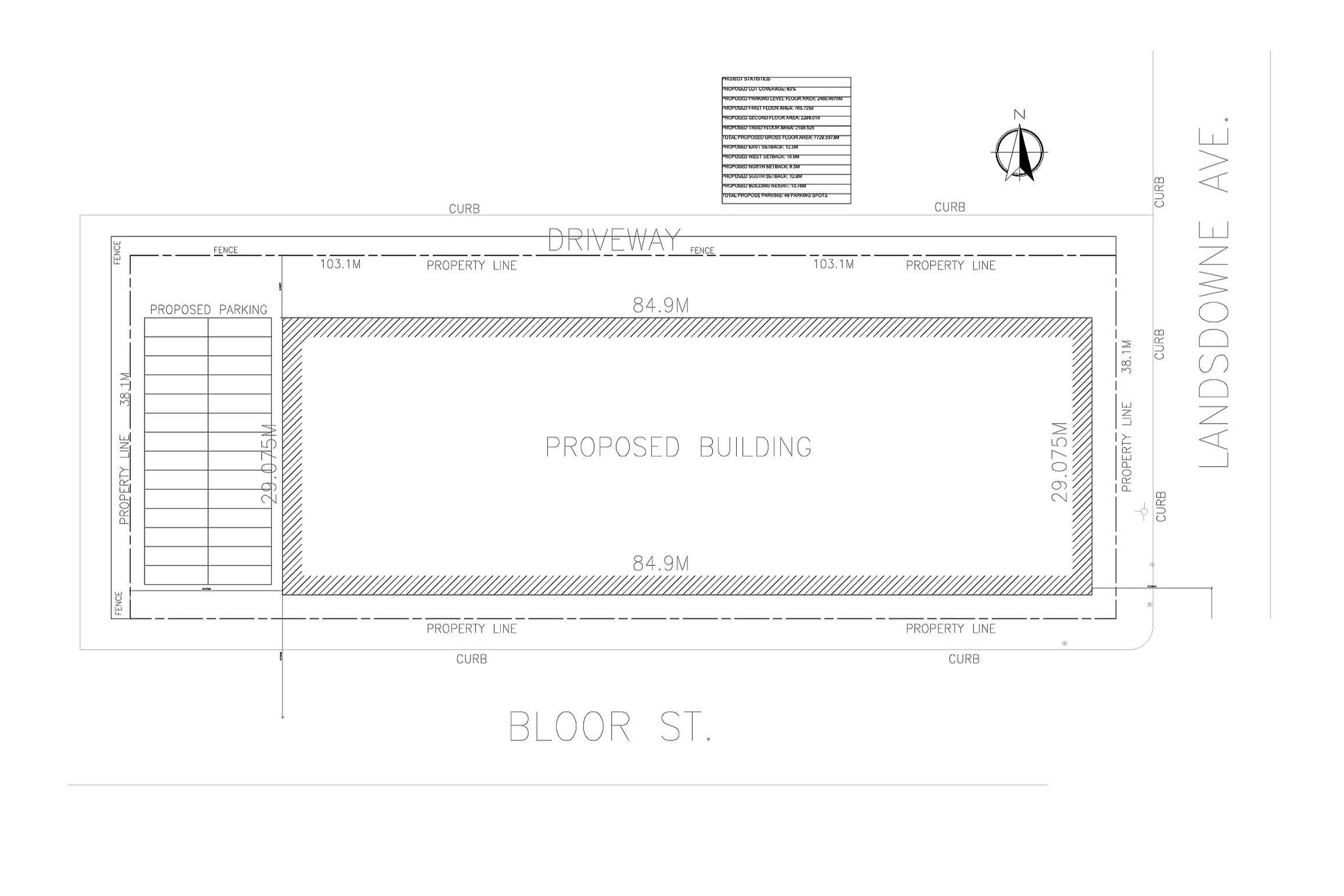Mixed-Use Wood Frame Building
At the start of the third semester, the Mixed-Use Wood Frame Building Project was assigned as a group project to be completed in three stages. Working collaboratively, we produced a package of structural drawings, preliminary designs and finally, a complete and comprehensive 32-page set of working drawings. The parameters of the project were presented as a client brief, which together with the guidelines found in the OBC, directed us in all of our decisions in regards to materials, design and execution. Situated at the corner of Bloor St. West and Lansdowne Avenue, the structure was to be three storeys tall, with retail space on the ground floor, a parking garage below grade in the basement, and two floors of condominiums on the second and third floors. Presented here is a selection of plans, elevations, sections and details taken from the final presentation document of working drawings.
East Elevation
Site Plan
Latitudinal Section
Ground Floor Plan
South Elevation
Longitudinal Section
Garbage Chute Section Detail
Second Floor Plan
Lobby Plan Detail
Wall & Foundation Section Detail
Stairwell Plan Detail
Parapet Section Detail
Brick & Stucco Wall Section Detail
Truck Bay Floor Plan Detail
South Wall Section
North Wall Section
West Elevation
Parking Level Floor Plan
Roof Plan
North Elevation
Third Floor Plan
Stucco & Curtail Wall Section























