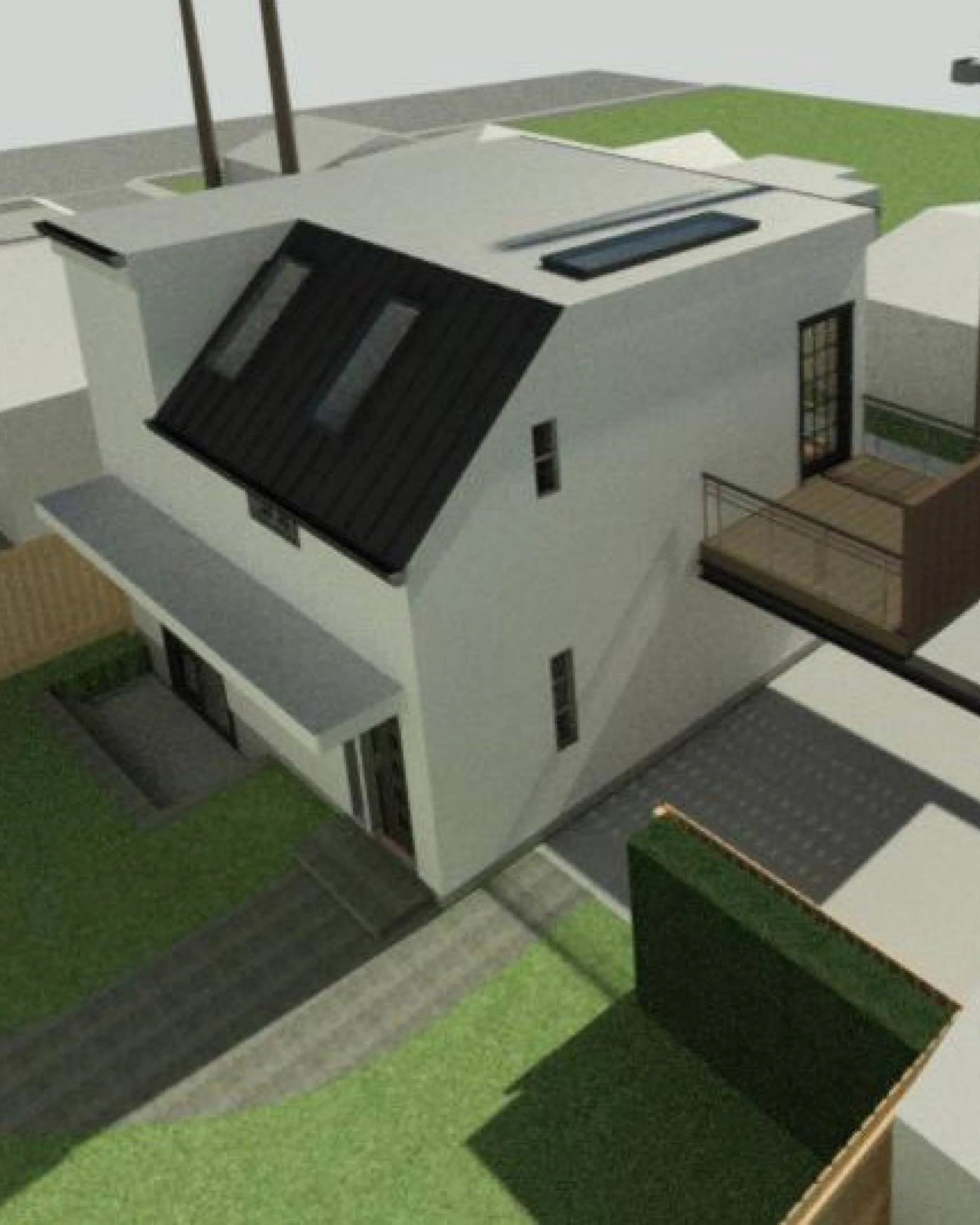Palmerston Laneway House
With the City’s 2018 release of their Laneway Suite Guidelines, my clients on Palmerston Blvd saw the potential to simultaneously increase their property value while contributing to the housing market. They had an existing freestanding, two-car garage on the rear laneway, suitable for demolition and a new-build in its place. Working within the municipal guidelines, the client’s requirements were met with a slab-on-grade, two storey, two-bedroom residence. To make the most of available natural light, an open-concept kitchen/dining/living space is on the second level, with bedrooms on the ground floor. A set of presentation drawings (3D renderings) was generated, and once the owners were satisfied, a full series of permit drawings were produced to be stamped by an engineer, and presented to the city for approval and permits. The project is currently in progress.
East Facade (Low Angle)
Site Plan (w/ Laneway Guidelines noted)
Northwest Corner seen from the Laneway
Southwest Corner seen from the Laneway
West Elevation
Northeast Corner seen from the Garden
Ground Floor Plan
Living Room - Second Floor
Kitchen - Second Floor
Kitchen from top of stairs
Latitudinal (East - West) Section
North Elevation
Stairway from Ground Floor Foyer
East Elevation
Main Bathroom - Ground Floor
Longitudinal Section
Home Office - Second Floor
East Facade seen from Garden Path



















