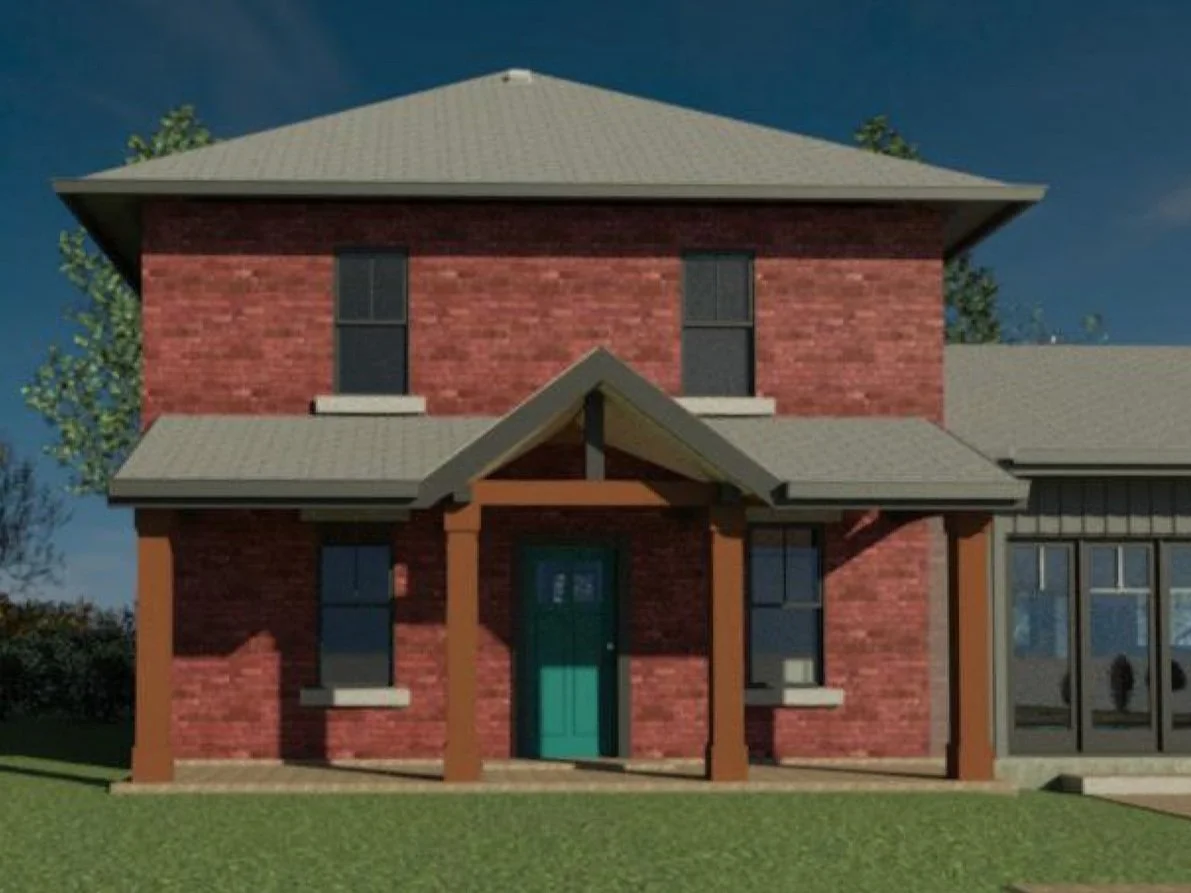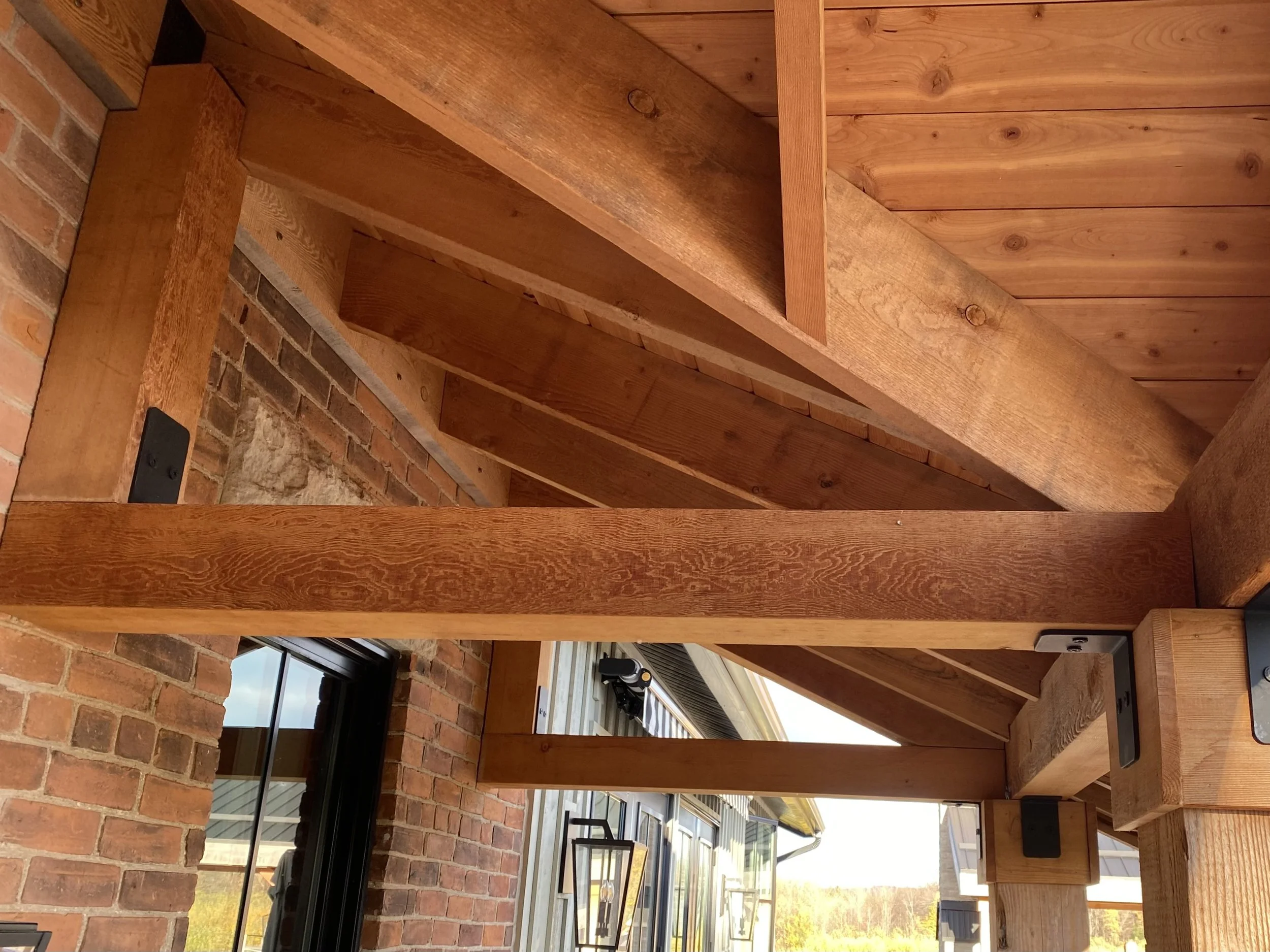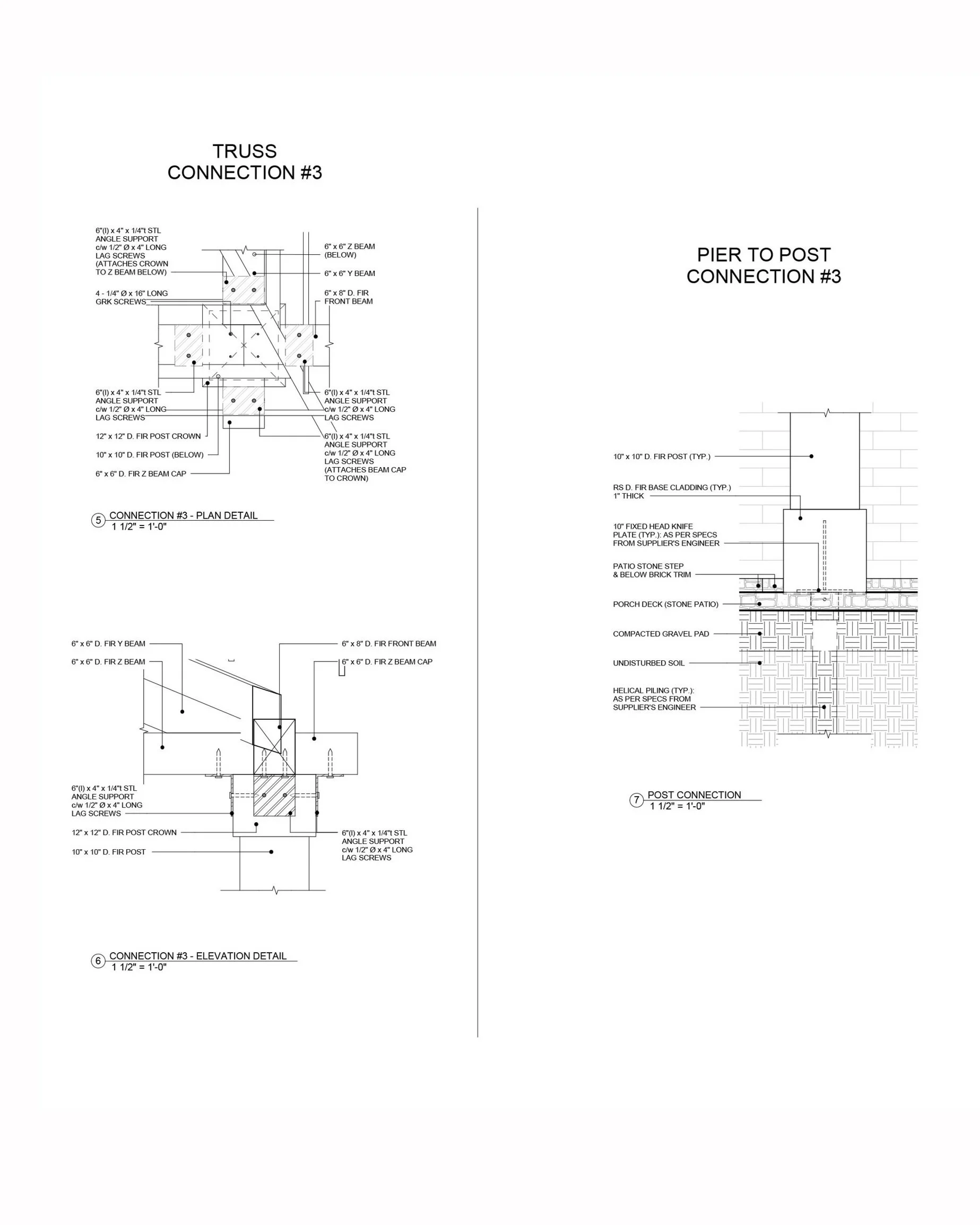Ravenna Front Porch
The new owners of a red brick house just outside of the town of Ravenna wanted to make big changes. The existing structure was a classic turn-of-the-century Edwardian farmhouse, with a split-level addition added to the east side in 1982. A complete interior gutting/renovation with some structural updates was planned, as well as a number of exterior changes. These exterior modifications were primarily of a cosmetic nature – the most prominent to be a façade-wide front porch. I was contracted to design and supply a selection of front porch options. Once a design was approved, a full set of Working Drawings (blueprints) was generated, and working with the contractor they were reviewed and stamped by an engineer, and then submitted to the town for approval. The project was completed in late 2022.
Ravenna Front Porch - Option #1
Ravenna Farmhouse - Pre-renovations
Ravenna Front Porch - Completed Entryway
Ravenna Front Porch - Exploded View
Ravenna Front Porch - Approved Design
Ravenna Front Porch - Completed
Working Drawing - West Elevation
Ravenna Front Porch - Completed Truss
Working Drawing - XYZ Truss detail
Ravenna Front Porch - Option #4 (Approved)
Working Drawing - Truss Connection Details
Ravenna Front Porch - Completed
Ravenna Front Porch - Completed Post Detail
Working Drawing - Post Detail
Ravenna Front Porch - Option #2
Working Drawing - Roof Plan
Working Drawing - South Elevation
Working Drawing - Rafter Key
Working Drawing - Longitudinal Section
Working Drawing - Connection Details
Working Drawing - Top of Posts/Truss Plan






















