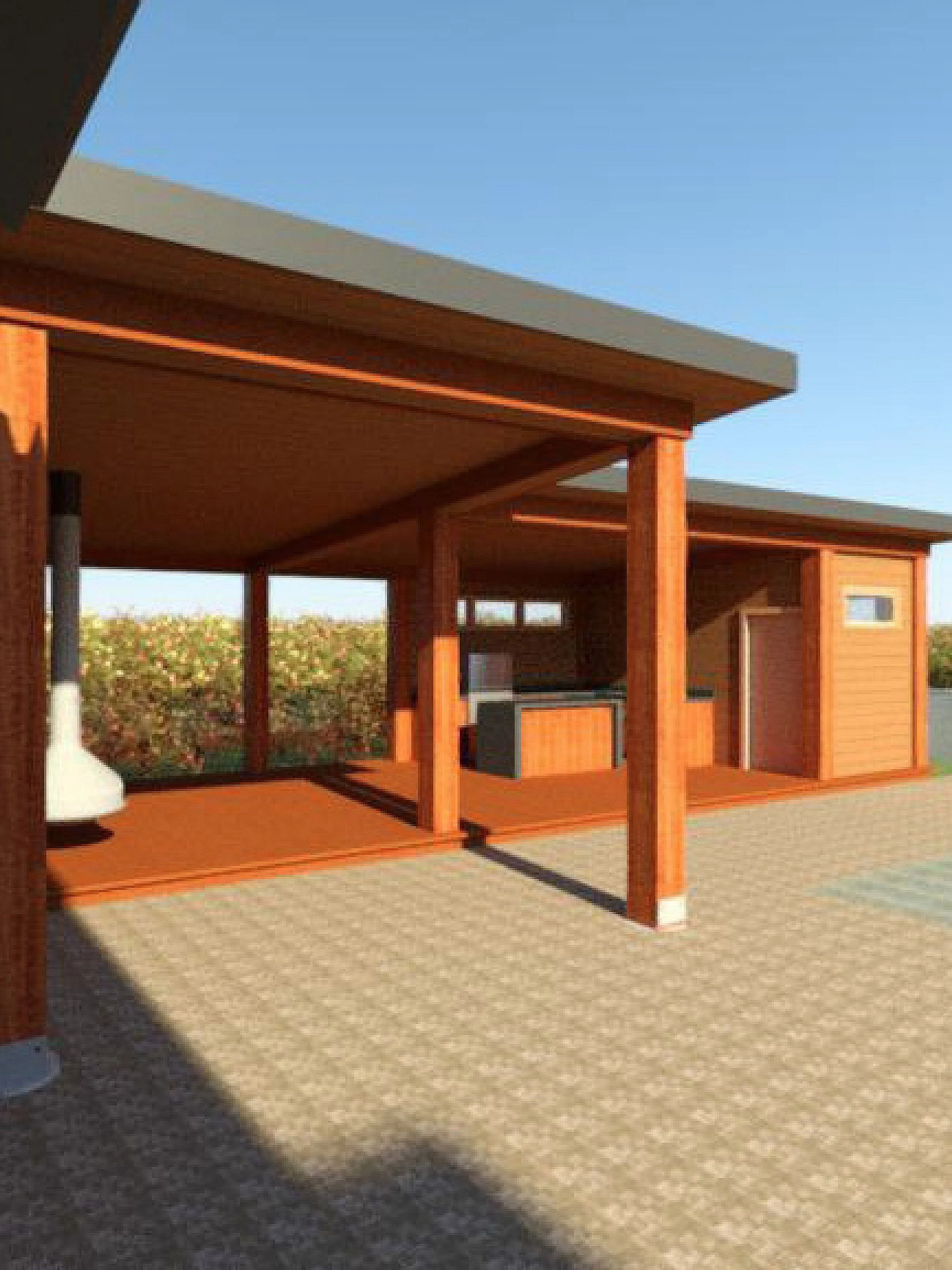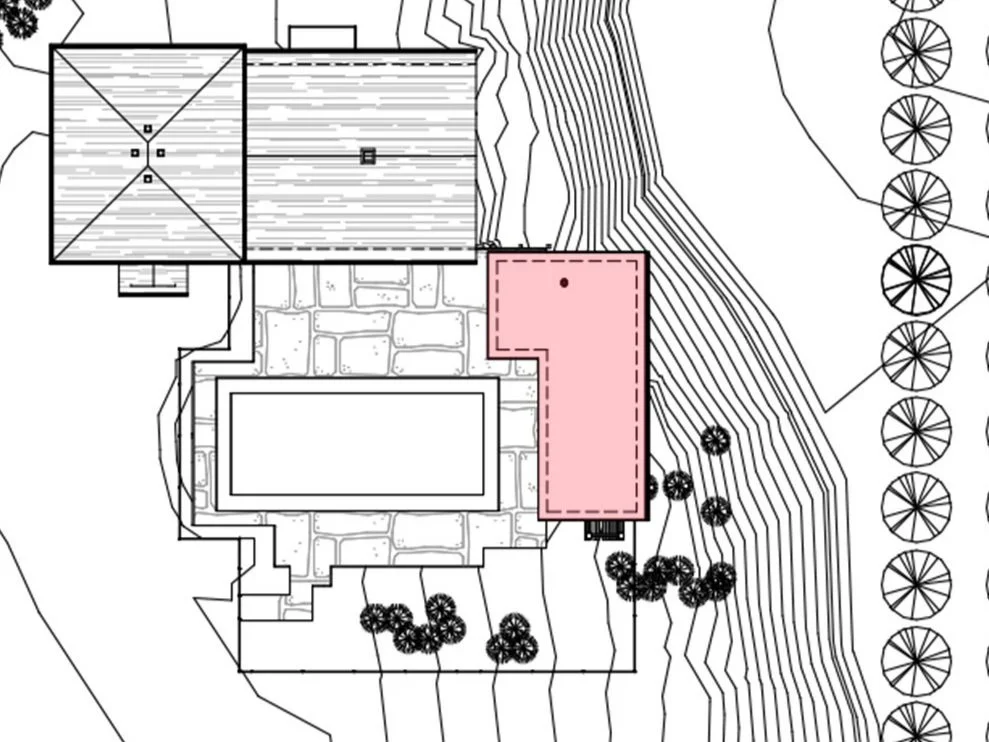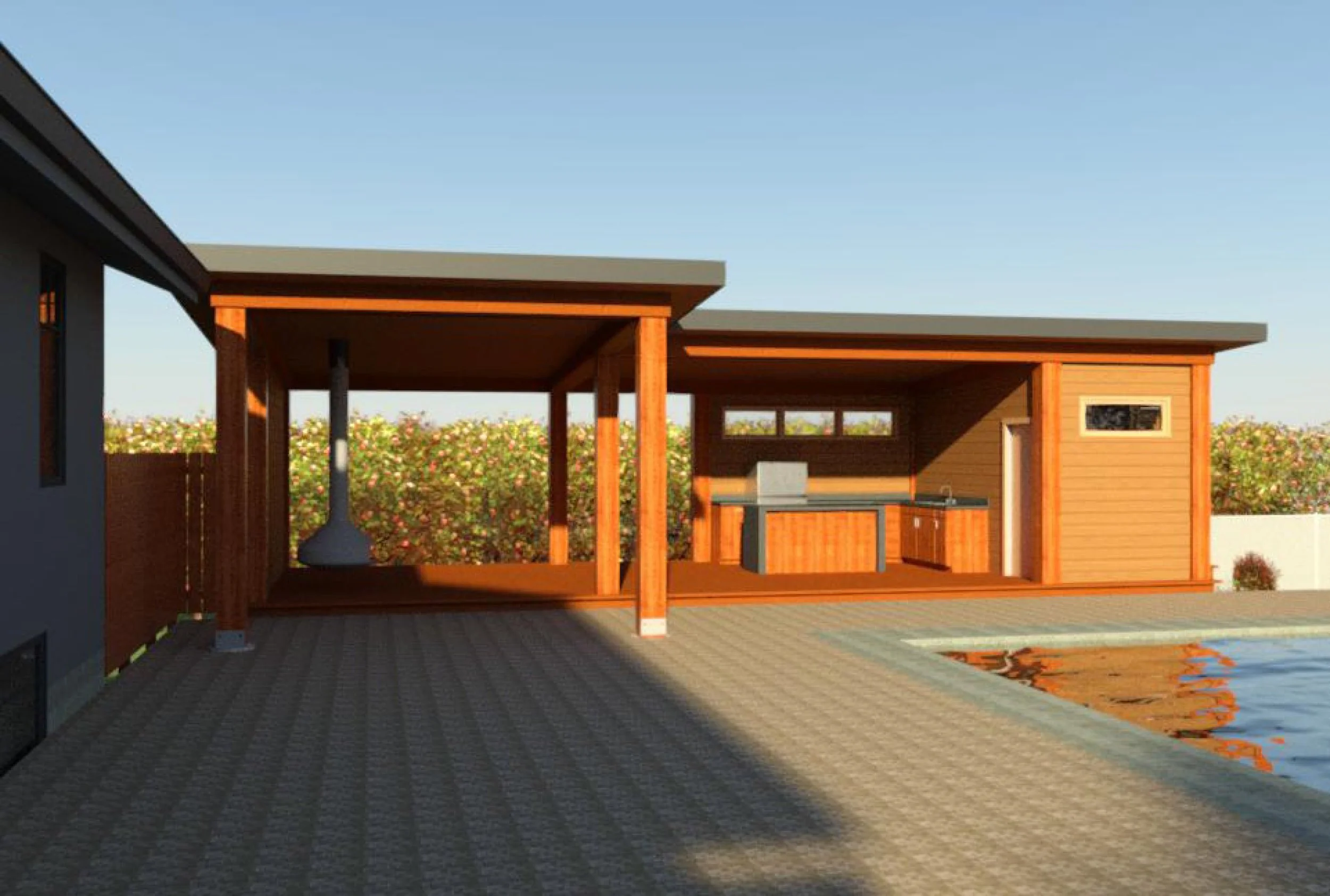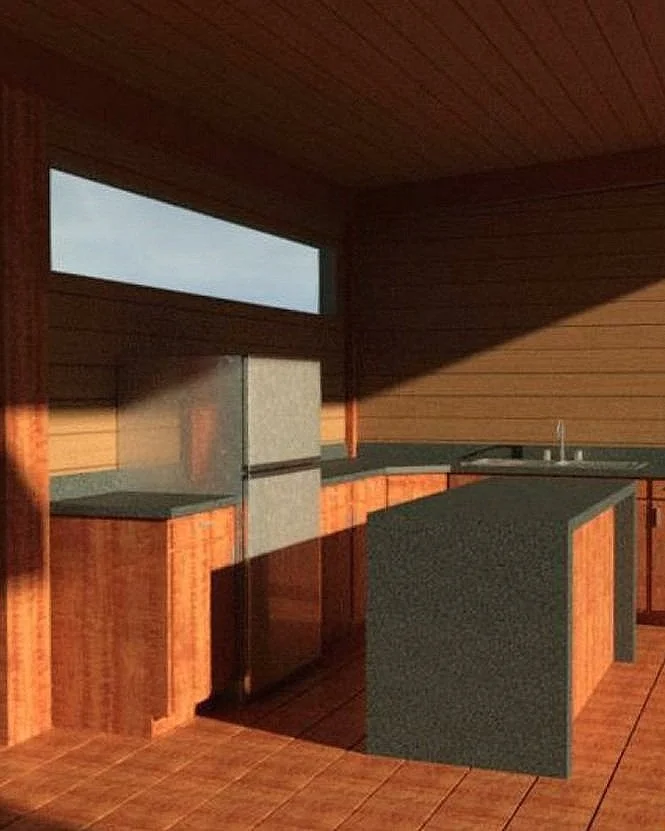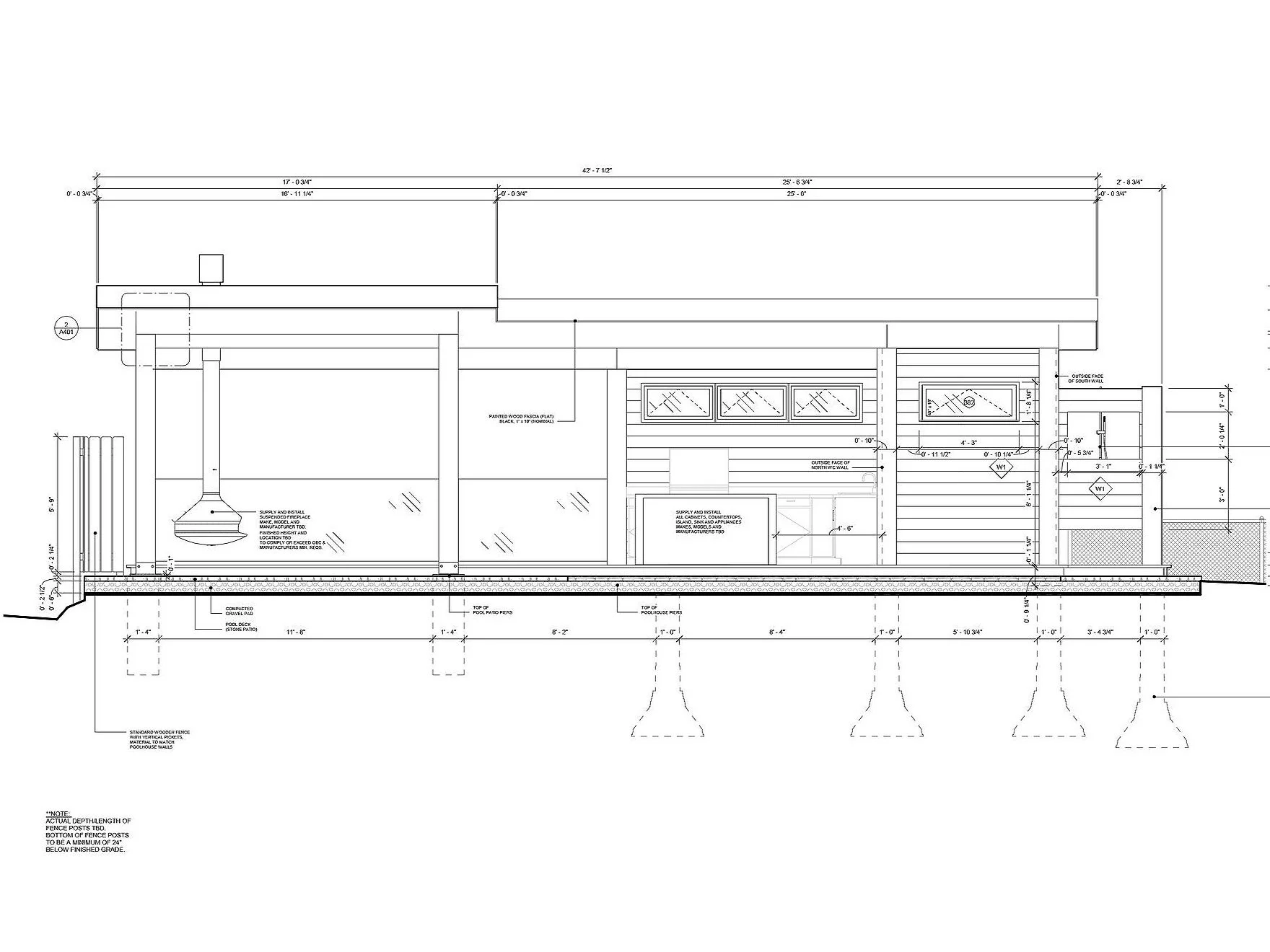Ravenna Pool House #1
As renovations of the Ravenna farmhouse were progressing, an extensive landscaping revitalization was being undertaken. A major addition to the property was an in-ground pool, a large stone patio surrounding it and an adjacent pool house. The requirements for the structure were extensive: a full kitchen, washroom (with outdoor shower), dressing room, fireplace, multiple sitting areas and views of the surrounding apple orchards and the pool. Working collaboratively with the contractor and landscape designer, a location for the building was established. A set of presentation renderings was produced, with multiple designs for the building and its layout. Once the clients approved a design, a set of working drawings were produced and stamped by an engineer. Before they were presented for permits though, the clients had a change of heart – the story continues with “Ravenna Pool House #2”.
Working Drawing - Top of Deck Plan
Presentation Set - Pool House in Situ
Presentation Set - Top of Deck
Working Drawing - South Elevation
Presentation Set - High Angle from Patio
Presentation Set - Site Plan
Working Drawing - Location Measurements
Working Drawing - Longitudinal Section
Presentation Set - North Elevation
Working Drawing - Top of Posts Plan
Presentation Set - Pool House from Patio
Working Drawing - Connection Details
Working Drawing - Latitudinal Section
Presentation Set - West Elevation
Presentation Set - Kitchen
Presentation Set - South Elevation
Working Drawing - East Elevation
Working Drawing - West Elevation
Presentation Set - Fireplace from Kitchen
Presentation Set - East Elevation
Working Drawing - Roof Plan
Working Drawing - Post Connection Detail

