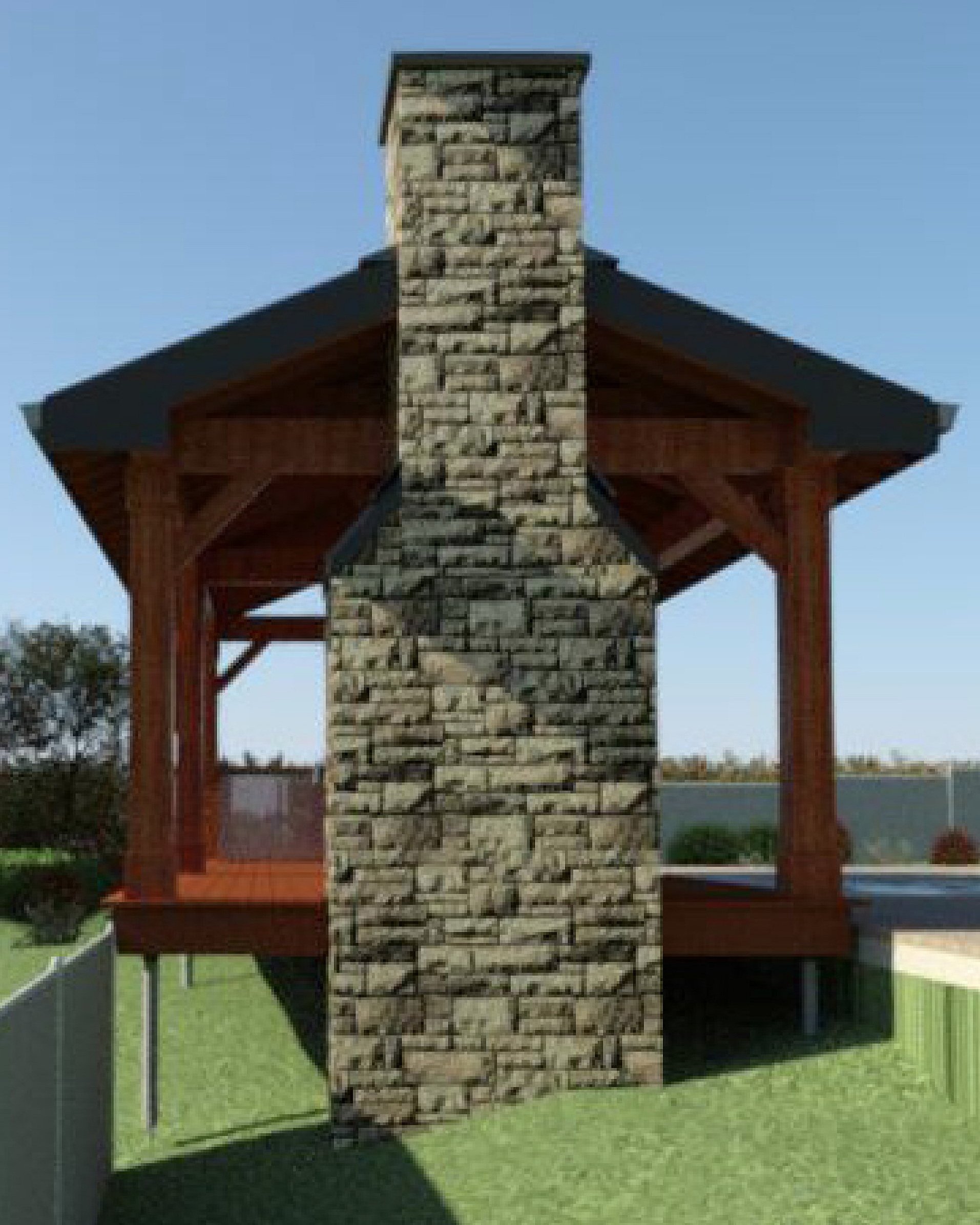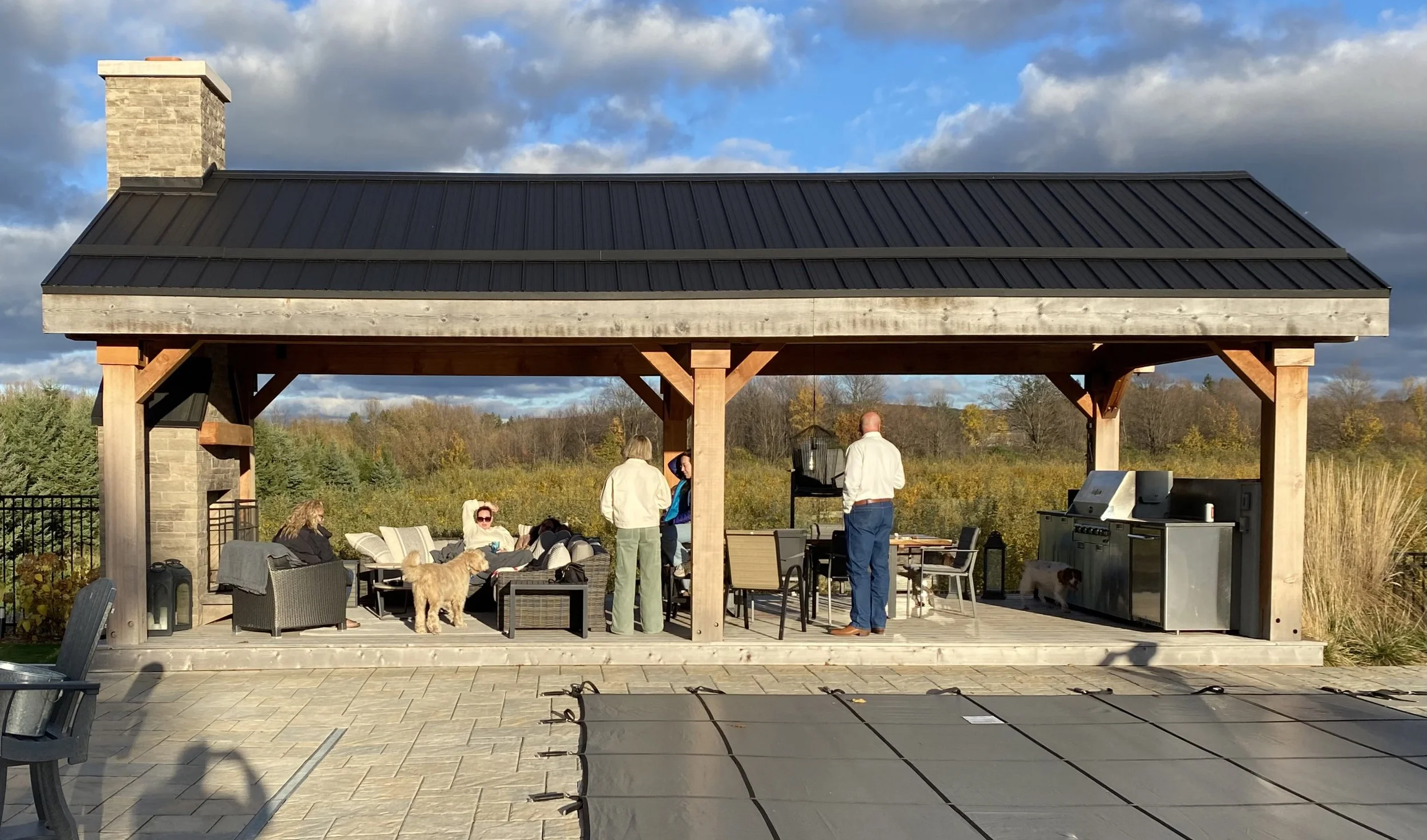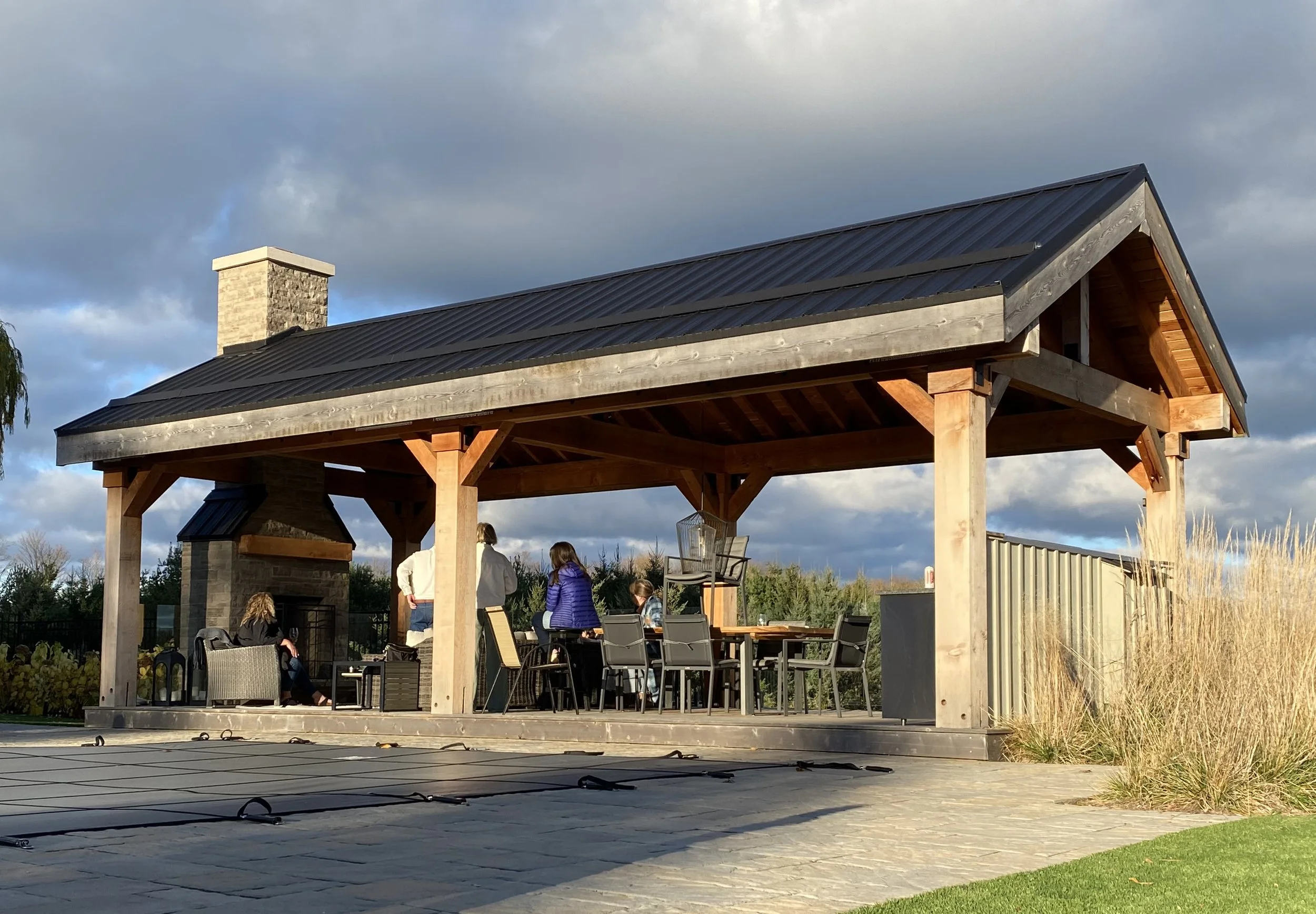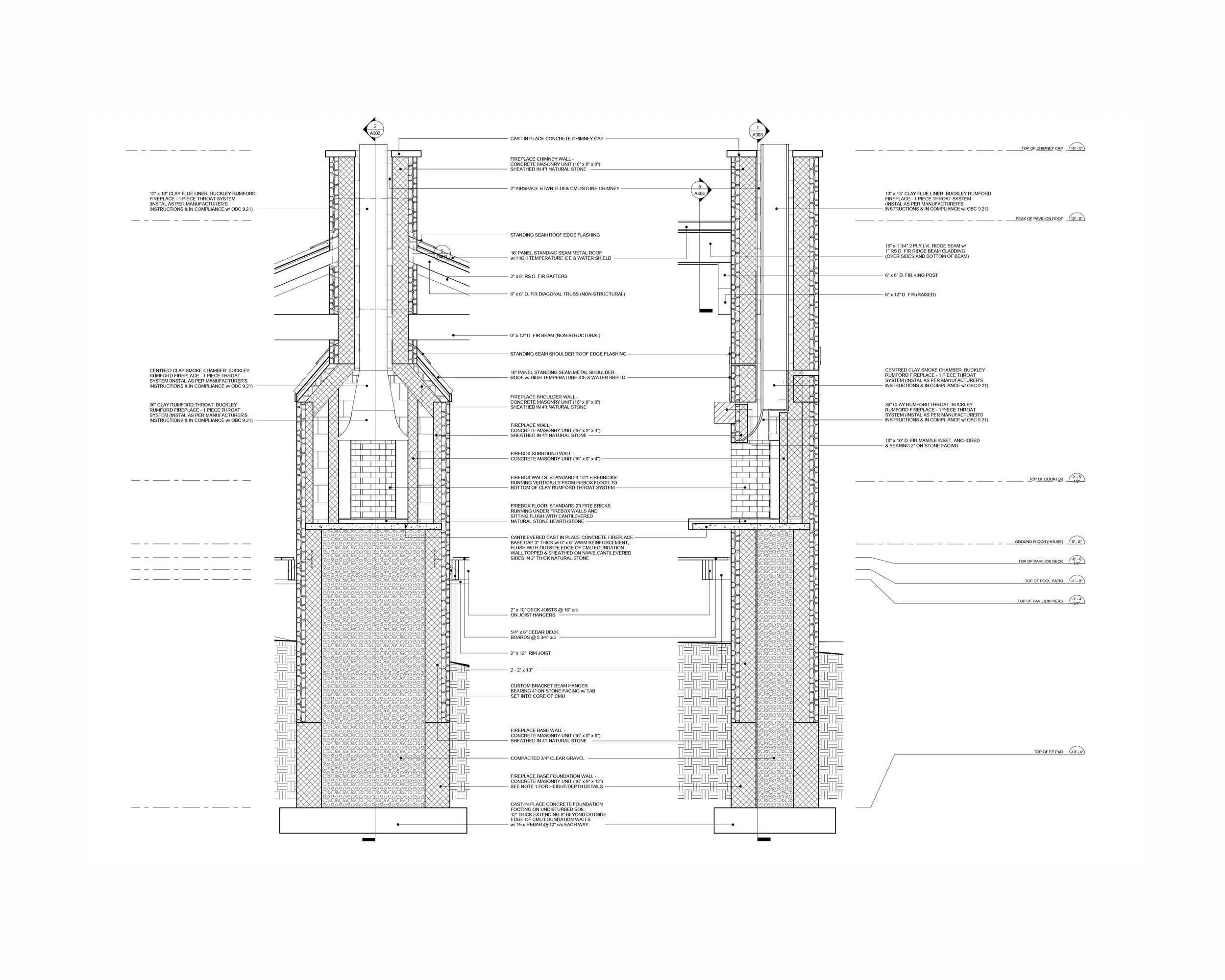Ravenna Pool House #2
The more time the owners of the Ravenna Farmhouse spent on their new property, the more they realized how they could best use the space and scenery to their enjoyment. This led to a complete redesign of the pool house: from a modern, flat-roofed semi-enclosed, L-shaped structure to a simplified, traditional gabled-roof, open-sided shelter, anchored by a large, stone fireplace on the north end. To allow for clear views to the east, west and south through glass and wood railings, the washroom, outdoor shower and dressing room were relocated to an existing out-building, and the full kitchen was scaled back to just a bar refrigerator and sink. A new set of presentation renderings and working drawings was produced and approved. Once stamped by the engineer, they were presented to the town for permits. Construction was completed in summer 2022.
Working Drawings - Location Measurements
Presentation Set - East Elevation
Pool House - Completed
Working Drawing - East Elevation
Working Drawings - Latitudinal Section
Presentation Set - High Angle from Patio
Working Drawings - Longitudinal Section
Presentation Set - North Elevation
Pool House Fireplace - Completed
Presentation Set - Top of Deck
Working Drawings - West Elevation
Presentation Set - Low Angle from Patio
Working Drawings - Top of Deck Plan
Pool House - West Elevation (Completed)
Presentation Set - West Elevation
Presentation Set - Fireplace from Patio
Working Drawings - Connections Key
Presentation Set - South Elevation
Kitchen & Deck - Completed
Working Drawings - Connection Details
Presentation Set - Kitchen & Deck
Presentation Set - Low Angle from SW Corner
Working Drawings - North Elevation
Low Angle from SW Corner - Completed
Working Drawings - Fireplace Base Detail
Working Drawings - Connection Details
Presentation Set - Fireplace & Deck
Working Drawings - Fireplace Sections
Presentation Set - Pool House from Pool






























