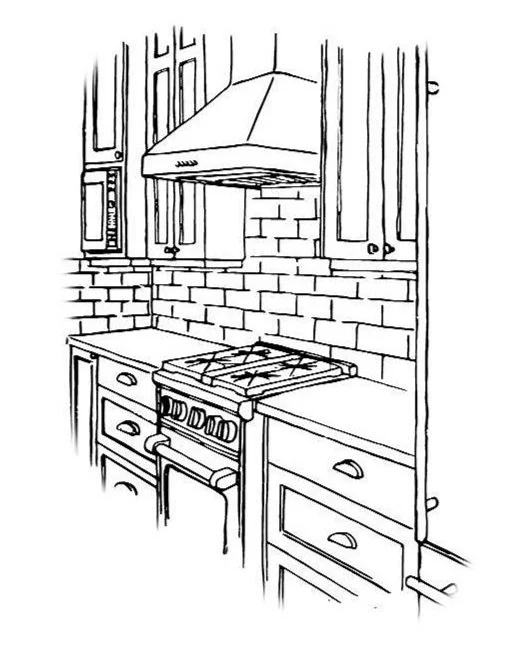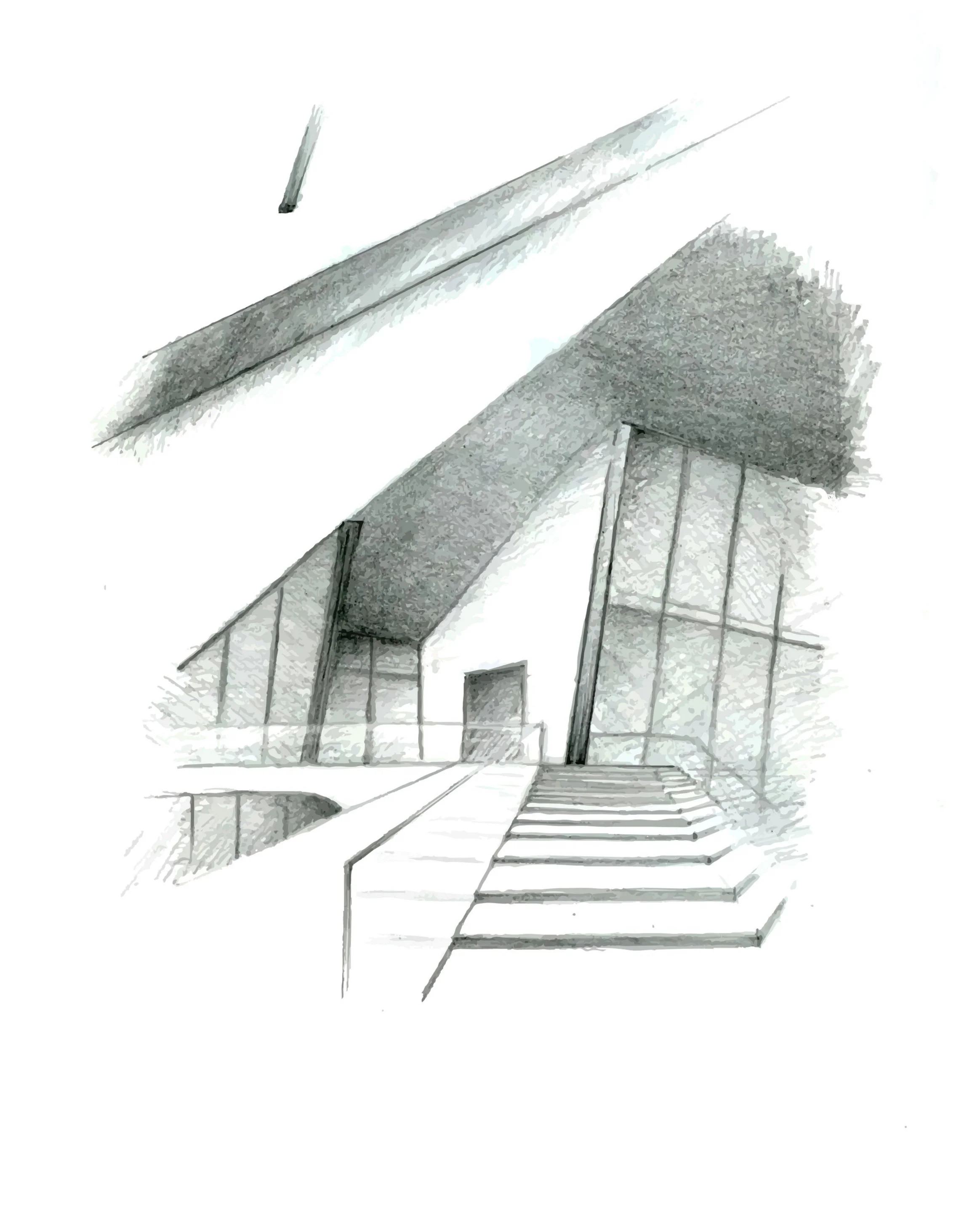Hand Sketches
Although I have always kept sketchbooks since I was a teenager, it wasn’t until I returned to school at George Brown College that I dedicated one specifically to architectural structures, features and details. In Visual Communications class, we were required to keep one to develop and maintain our sketching skills, drawing from life as well as photographic reference. The ability to translate ideas and concepts from one’s imagination into a visual form is obviously of primary importance when communicating them to others, but as well, having the aptitude to capture what one sees into a two dimensional image reveals an essential understanding of shape and form, and consequently, construction. While an Architectural sketchbook was a mandatory requirement of that first semester class, I have continued to add to it, illustrating buildings of interest and bringing products of my imagination to life by rendering them within its pages. Shown here are a few of my sketches from the earliest pages of that sketchbook.
U of T - Turret Detail #2
U of T - Turret Detail #1
High Level Pumping Station - Dormer/Roof Detail
High Level Pumping Station - Corner/Roof Detail
Eye Film Institute - Entrance Detail






