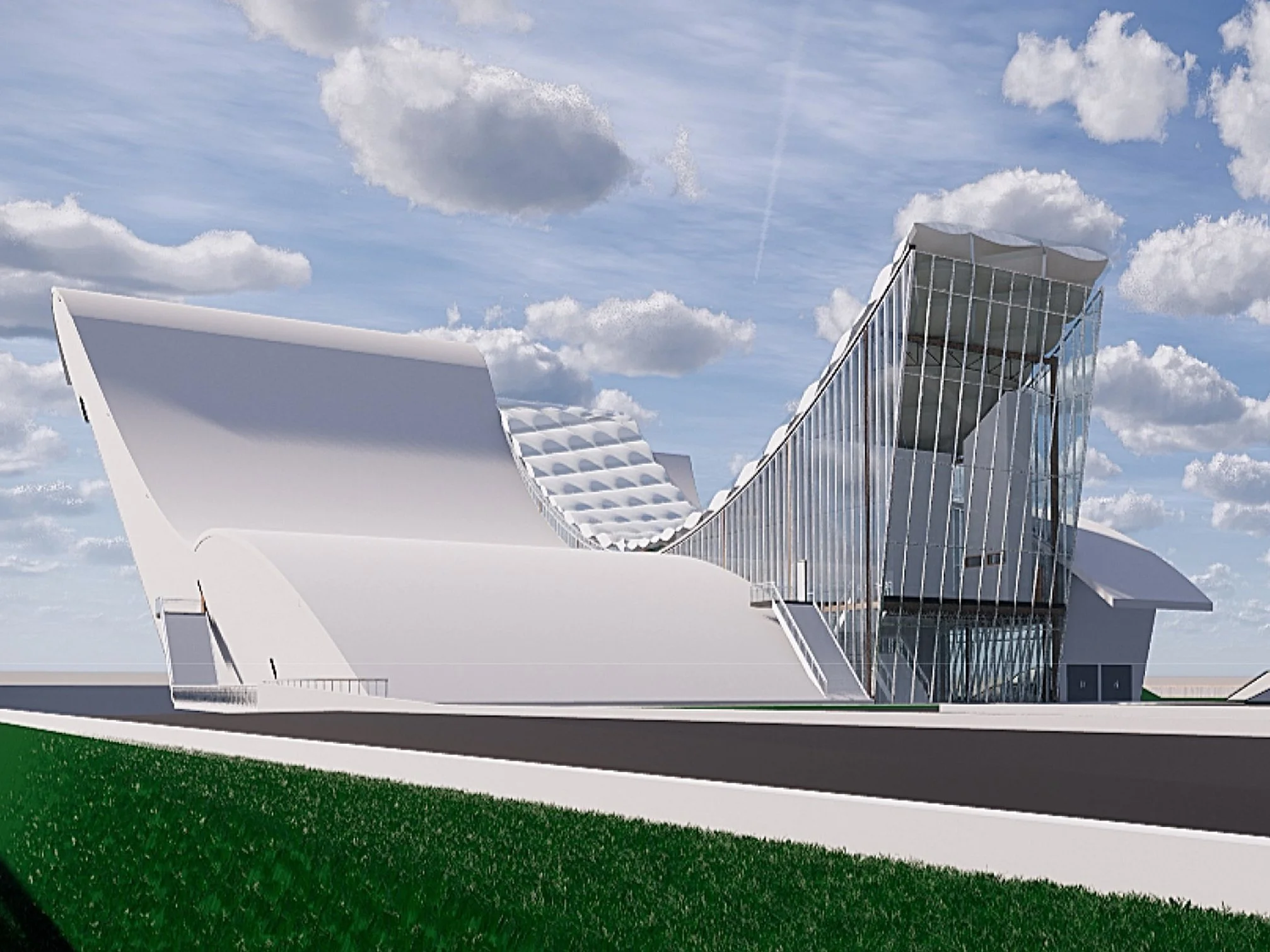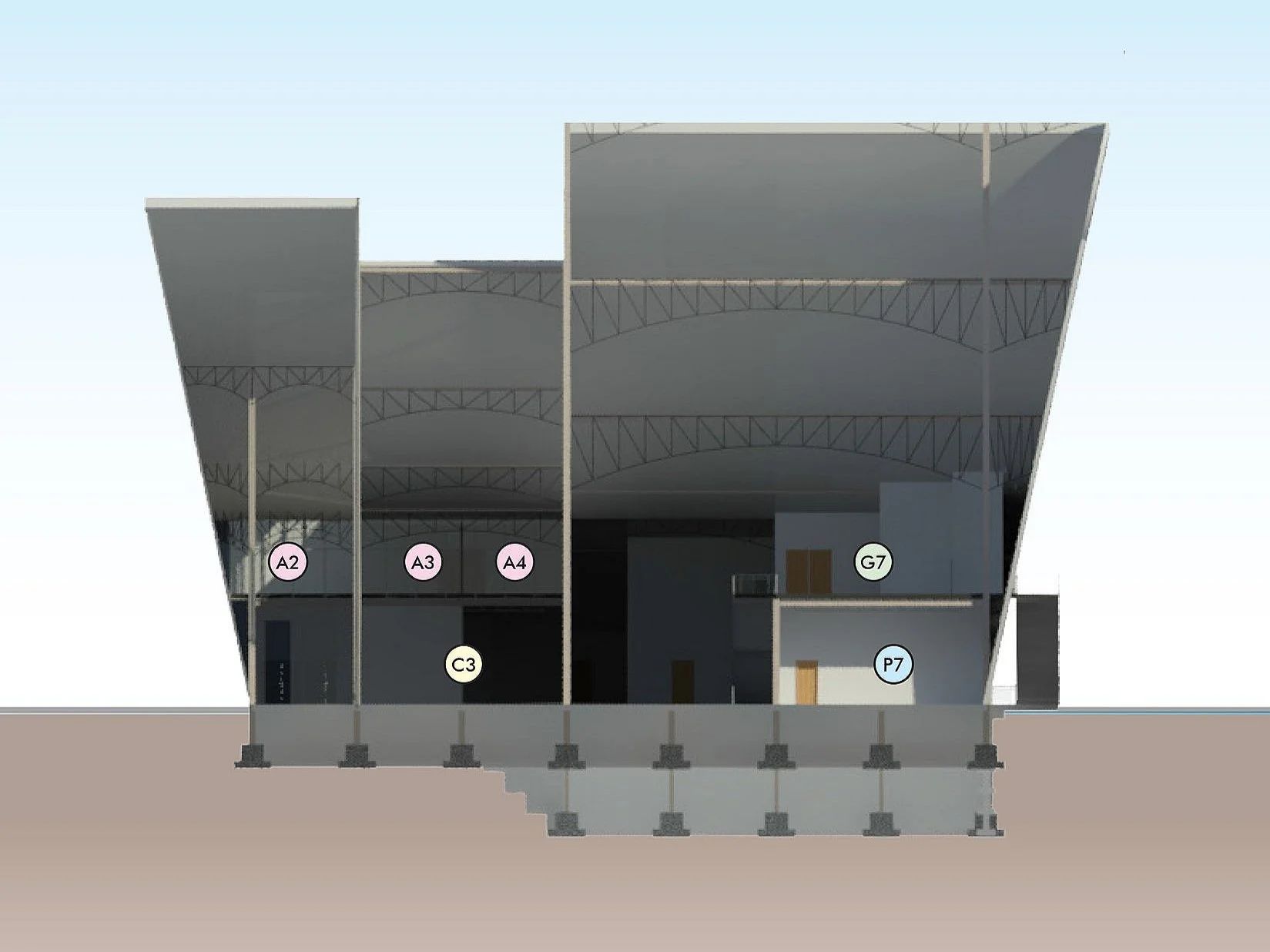Waterfront Marine Museum
When the Toronto Architecture and Design Museum project was assigned, it was positioned as an opportunity to “think outside the box”. We were to use the lot’s irregular shape, its lakeshore location and the building’s intended function as inspiration. Notwithstanding these instructions, any inventive architectural solutions were still to be based in the reasonable requirements of common sense, and to a lesser degree, practicality. The building represents the response of the city and its population to the eternal aquatic energy knocking on our front door. Its form replicates the power, dynamic flow and cyclical patterns of the shifting, choppy water it overlooks, while incorporating a balance of materials that at once pay homage to the site’s industrial past, and celebrate the optimism of a city growing into the future. The relationship between the glossy concrete and the reflective glass mimics the tension found in the rolling waves off shore as the edifice imitates and amplifies the architectural reply of a city back towards its inspiration, and ultimate antagonist.
Schematic Diagram
Site Analysis
As seen from the Northwest
Basement Floor Plan
As seen from the Southwest
Administrative Lobby (2nd Flr.)
Ground Floor Exhibition Space
As seen from the Northeast
Ground Floor Plan
Second Floor Plan
Longitudinal Section
West Garden Landscaping
As seen from the Southeast
West Elevation
Exhibition Space with 2nd Floor Restaurant
2nd Floor Restaurant with Staircase
North Elevation
Latitudinal Section



















