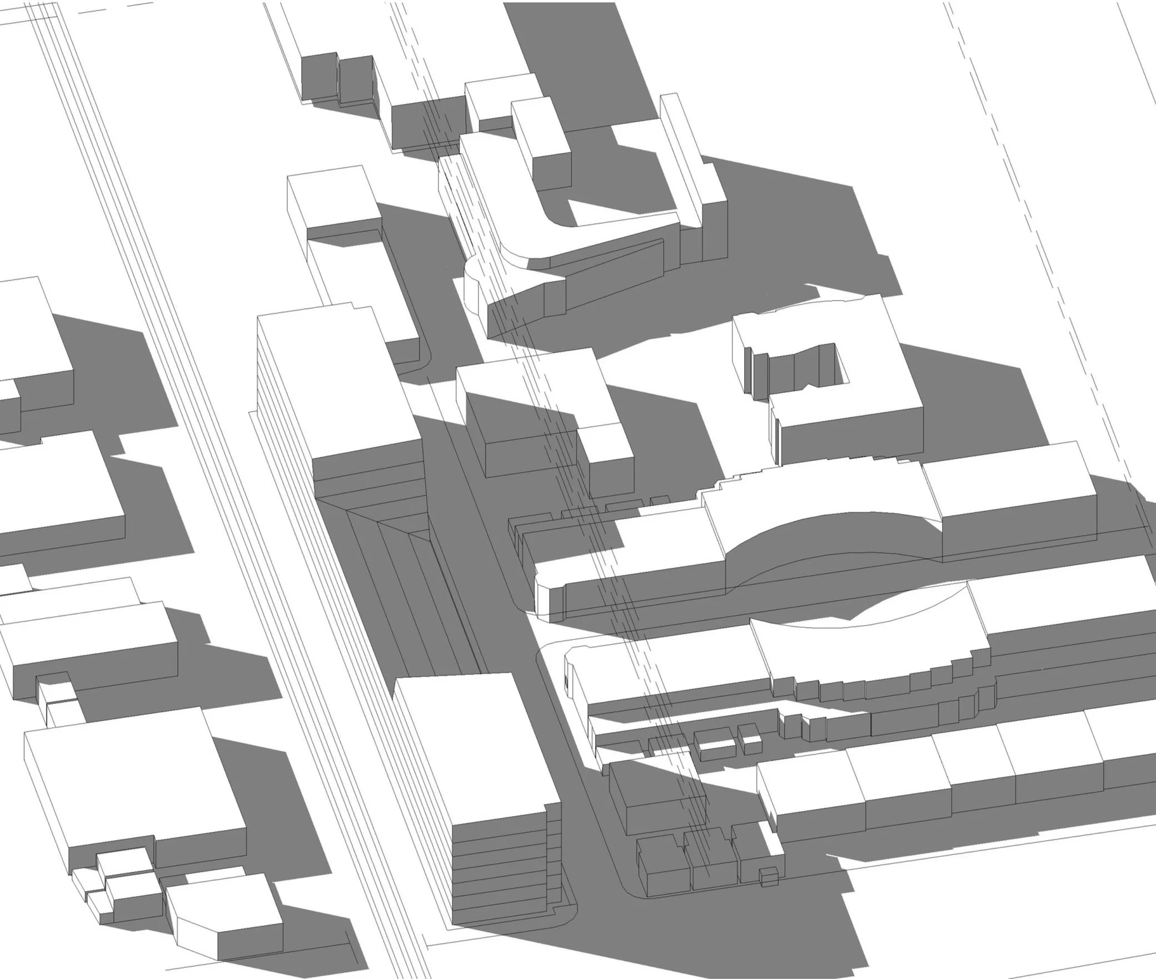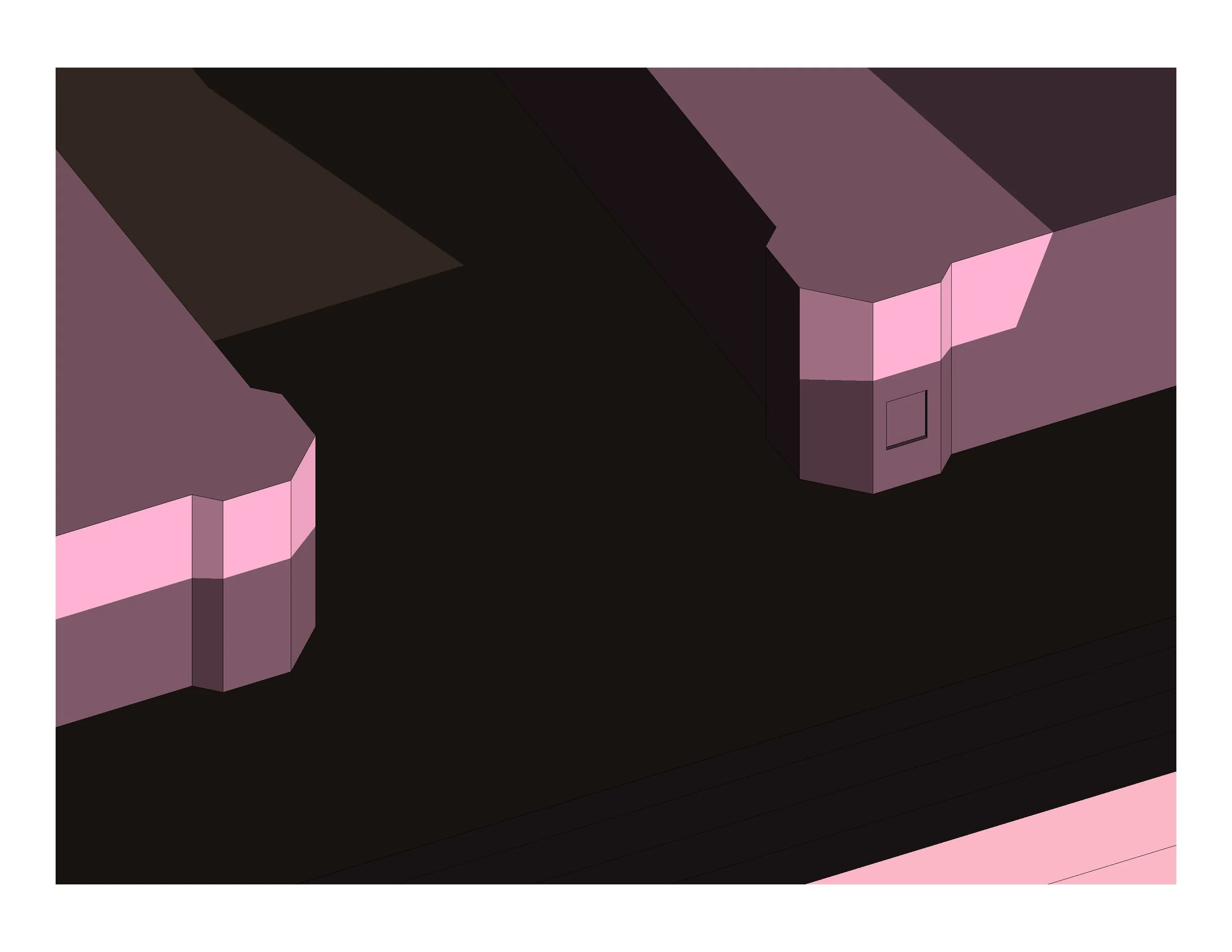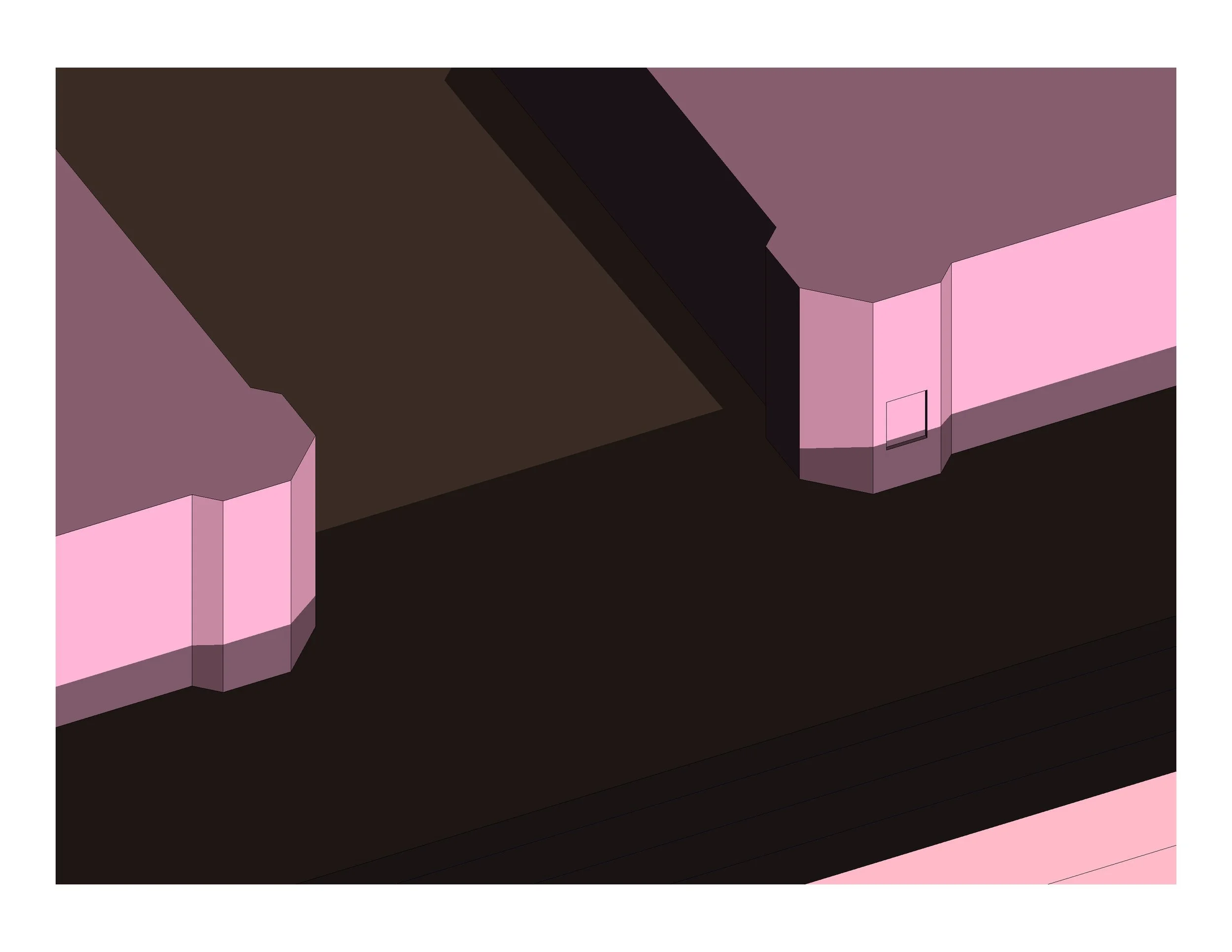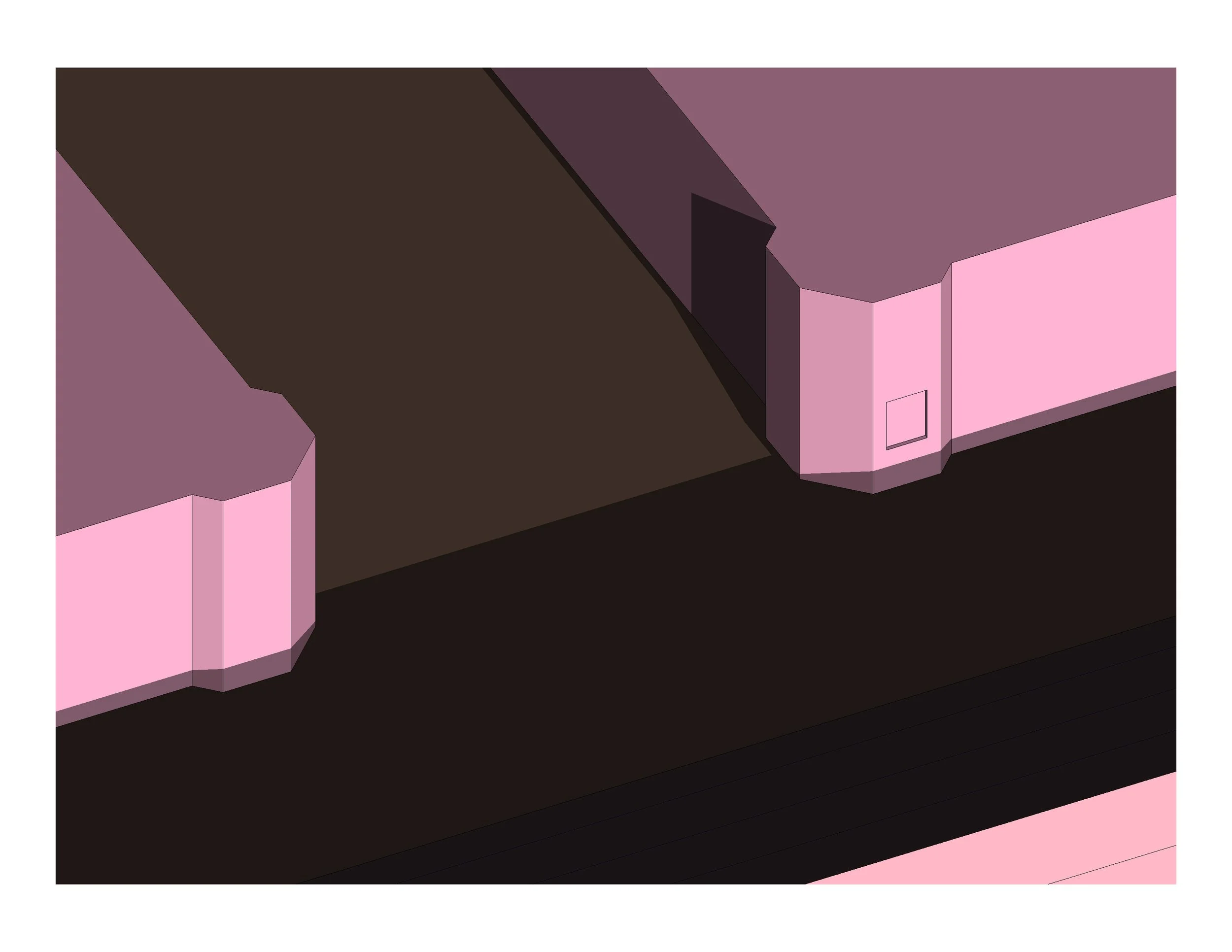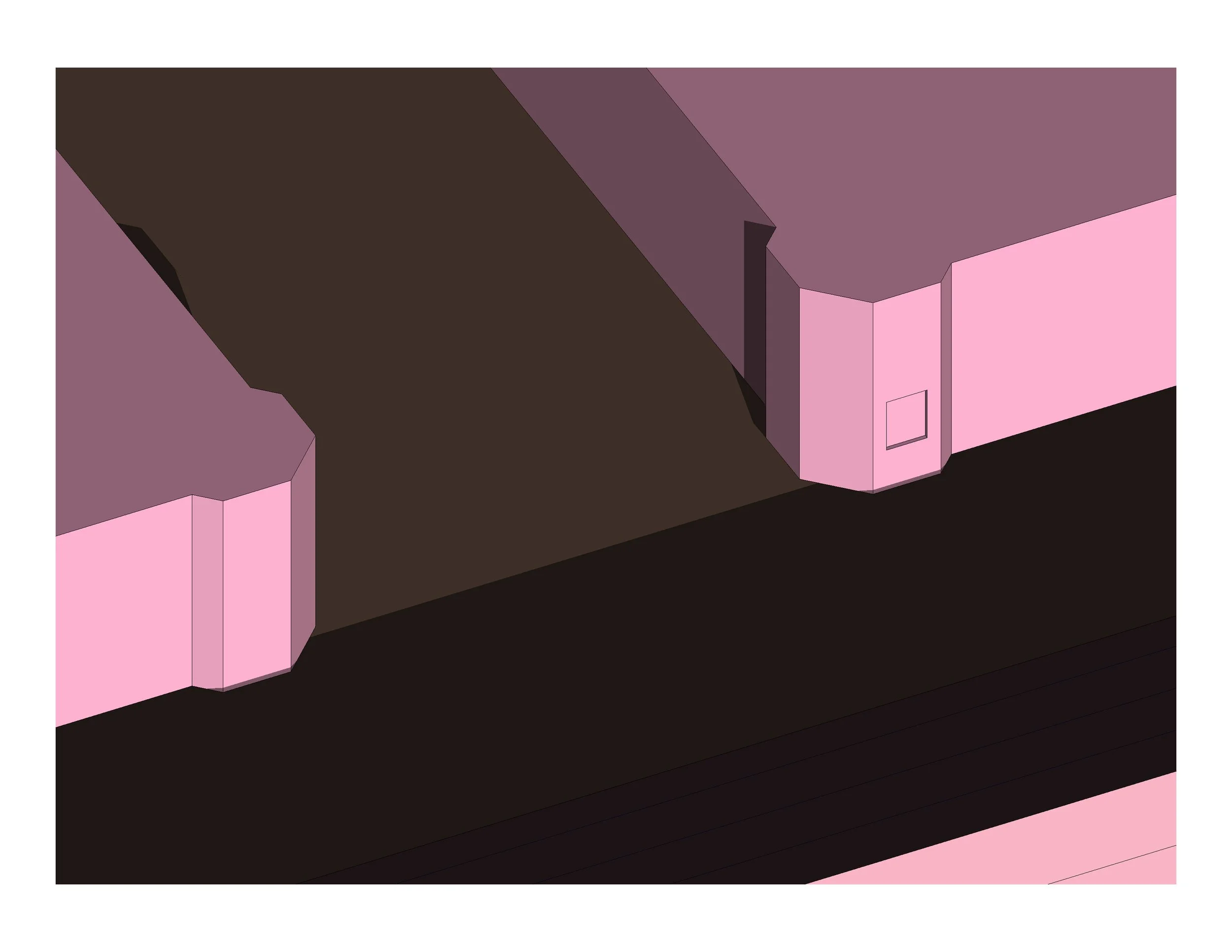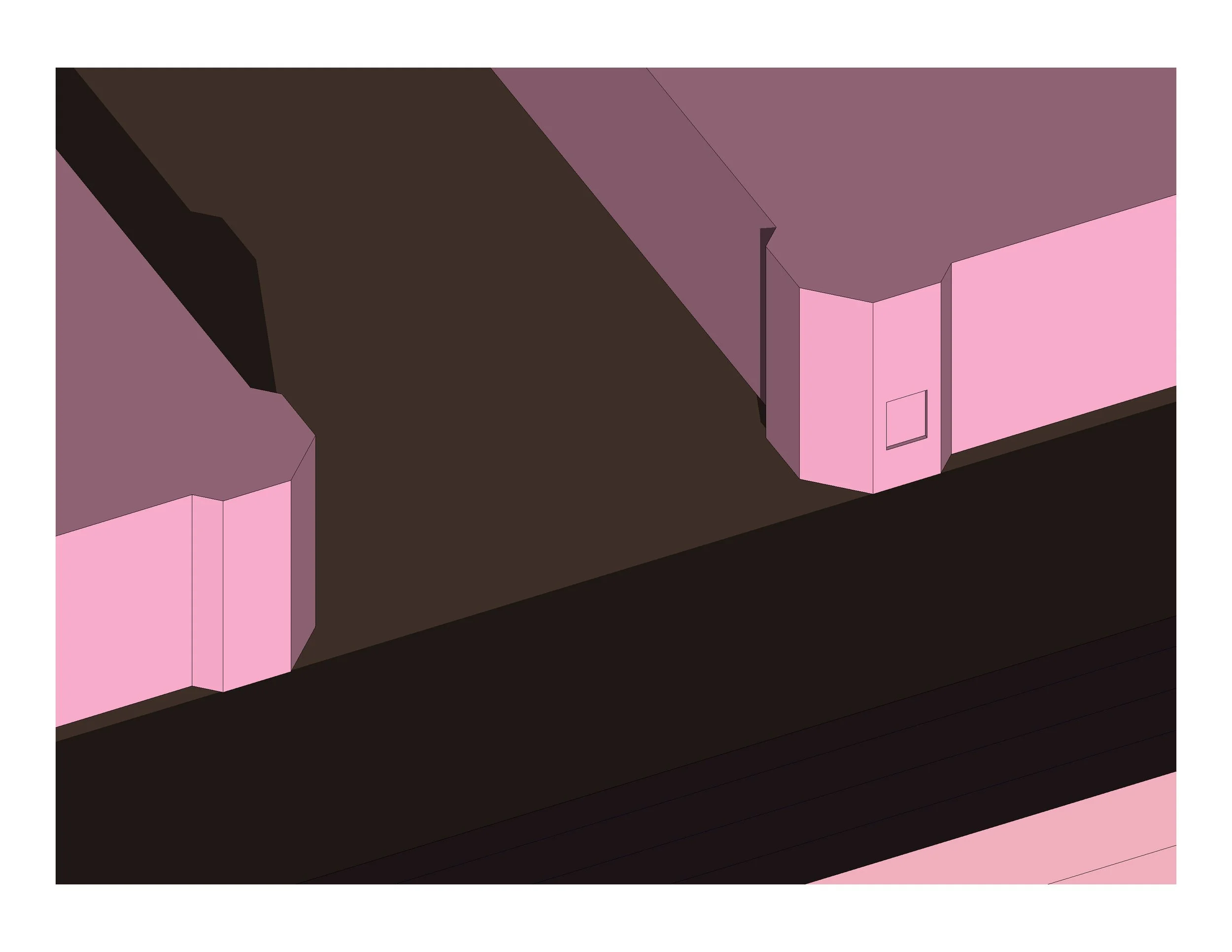Kendall St. Shading Study
This assignment called for a shading study to be conducted to establish the maximum allowable building envelope and project density (the ratio of floor area to lot area) for potential development on an existing parking lot situated on Kendal Street. The first step was to model the massing, using Revit, of the entire area shown in a supplied AutoCAD file - essentially the neighbourhood surrounding the site. Once the vicinity and certain physical assumptions about it had been established, the critical conditions for the shading study were determined: the most southern elevation of the existing townhouses must receive a minimum of 2 hours direct sunlight on lowest window sill, situated 1.8m above average street grade on Kendal Street, under the worst lighting conditions on the shortest day of the year. The shading study included a full day’s cycle (sunrise to sunset at 15 minute intervals) and was presented with multiple views and schedules to clearly support the existing building zoning envelope restrictions.
Site Plan
Kendall Street Neighbourhood
Windowsill Study - 9:05 am
Windowsill Study - 9:35 am
Windowsill Study - 10:05 am
Windowsill Study - 10:35 am
Windowsill Study - 11:05 am
Windowsill Study - 11:35 am
Windowsill Study - 12:05 pm
Windowsill Study - 12:35 pm

