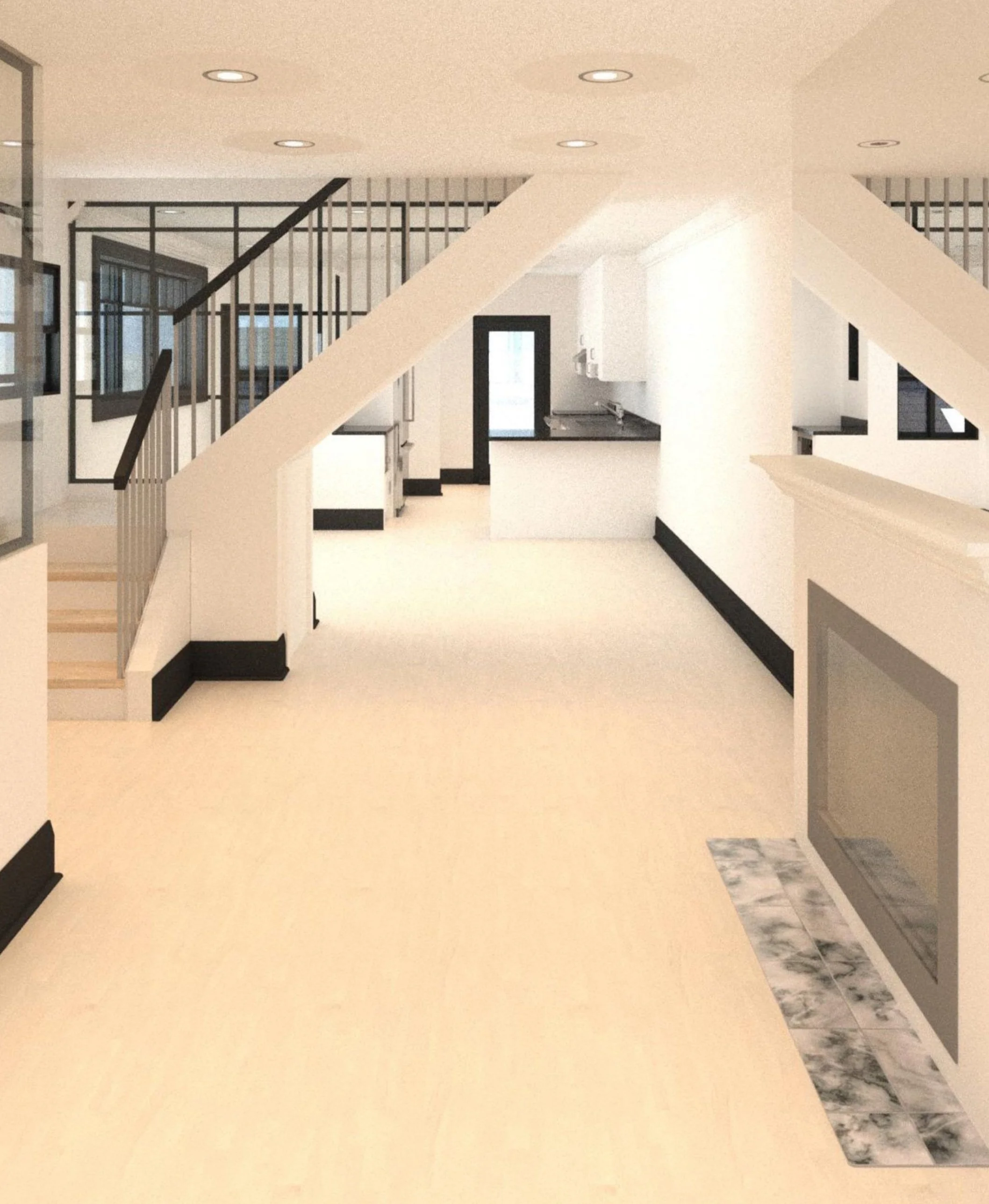Arlington Ave. Renovation
The owners of the 110-year-old semi-detached house on Arlington Ave. in Toronto decided the time had come to update their home of 25 years. The house was completely original, from the floor plan to the finishes and millwork, so there was a lot to do, and a full gut job of the first and second floors was decided upon (the basement had been “semi-finished” by the owners 10+ years earlier). Once I had met with the homeowners and discussed their vision of their renovated home, I began the process by building a digital model of the home as it existed. After a “digital demolition”, we had a blank slate to begin experimenting with, and a number of options were explored and considered. Once a final layout was agreed upon based on presentation drawings, a complete set of working drawings (or blueprints) was generated. After a review with the homeowners and their contractor, the plans were made official and deemed authorized.
The project is currently in progress, and scheduled for completion in 2025.



