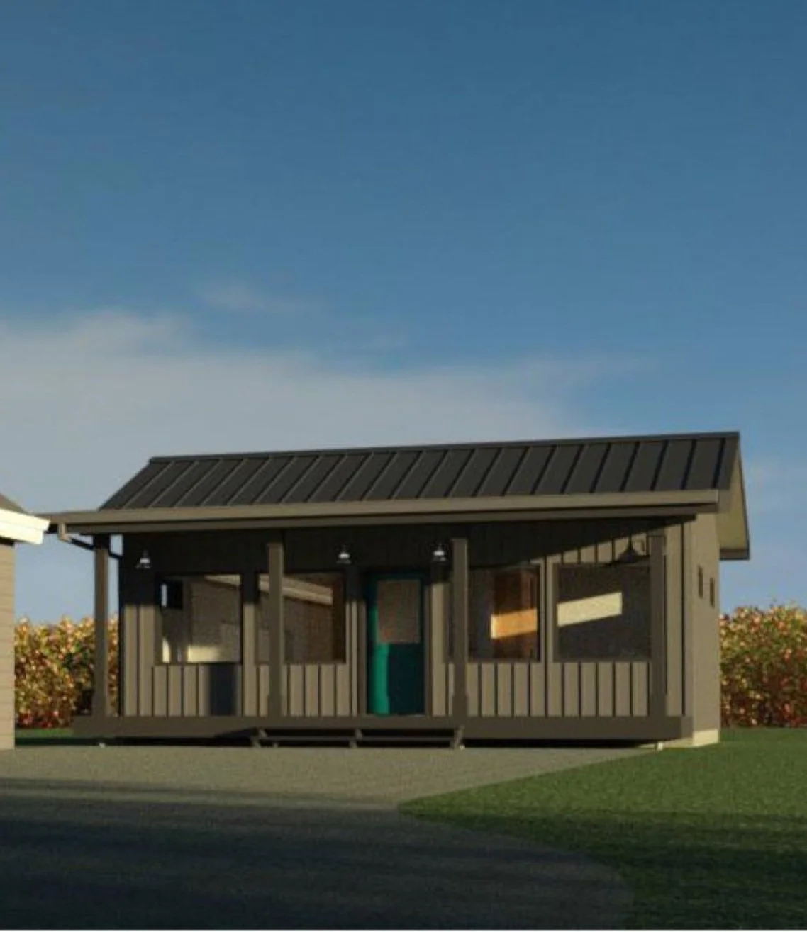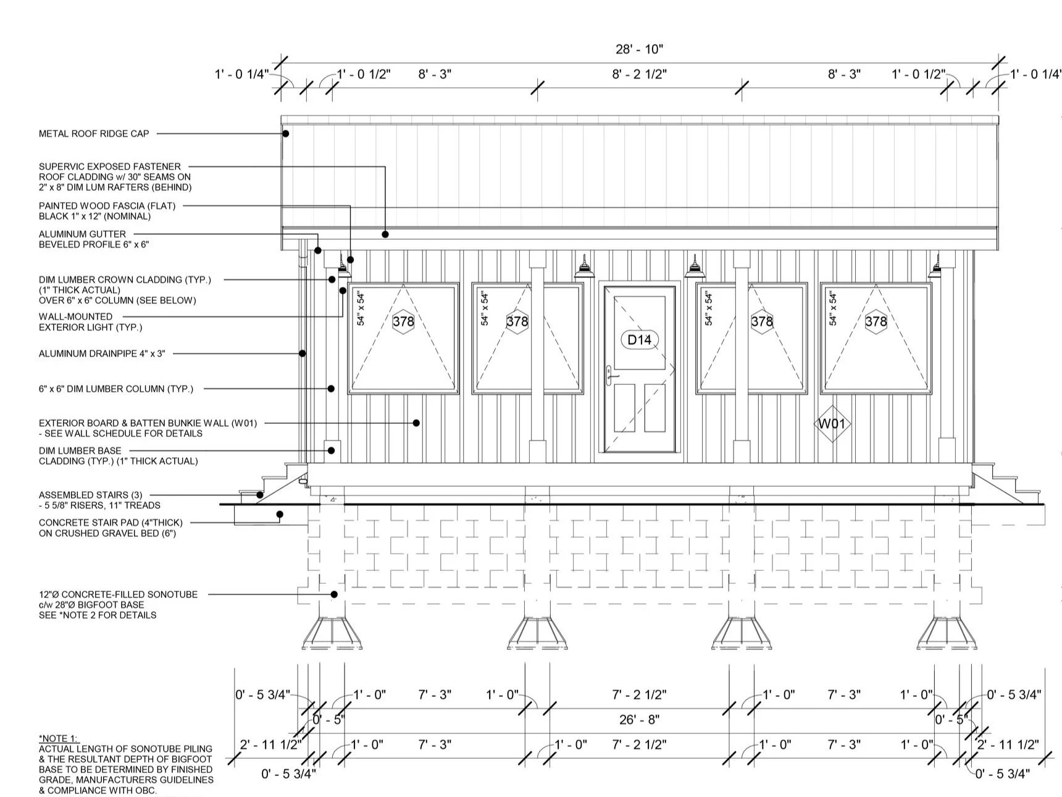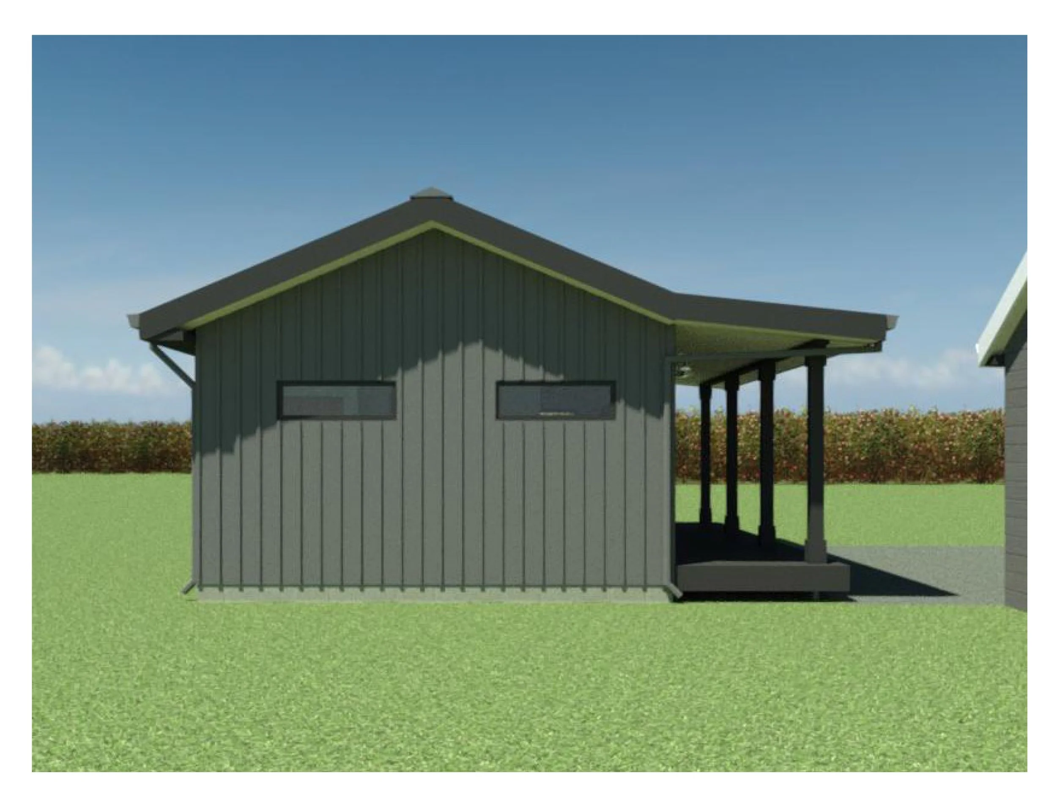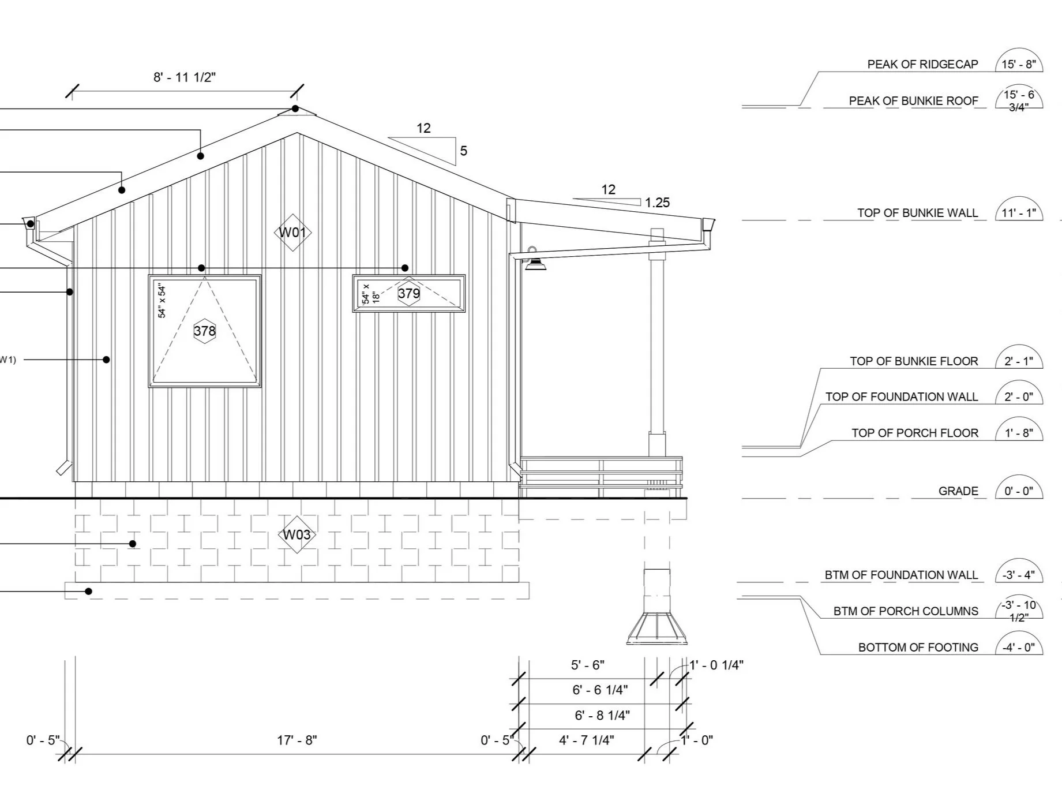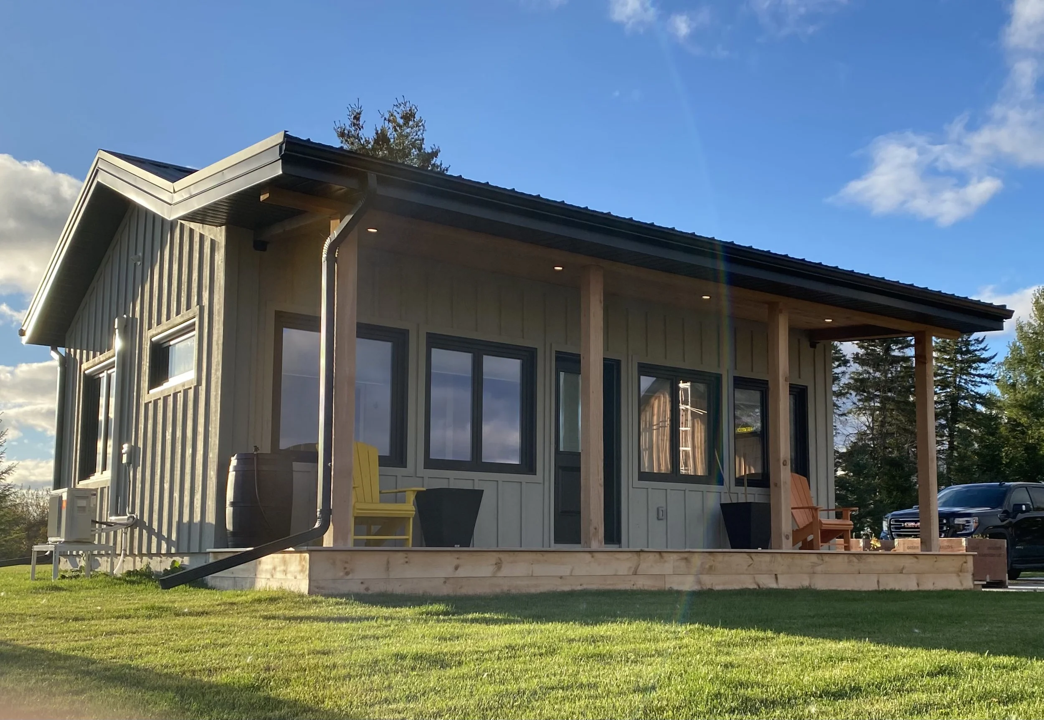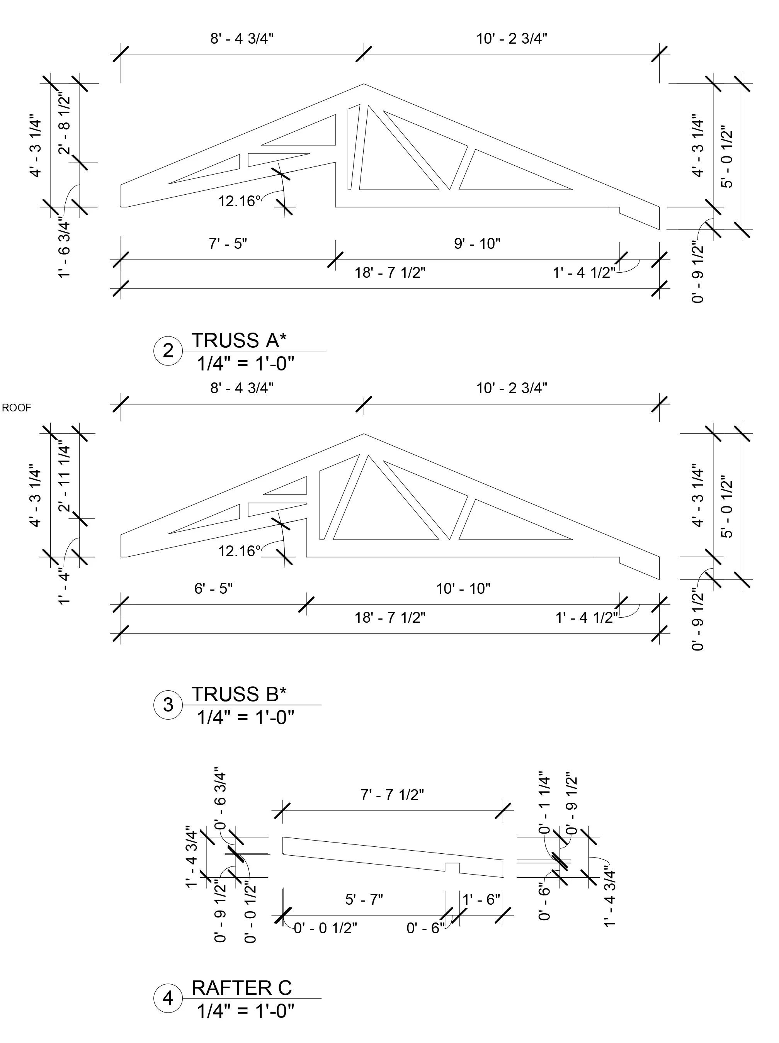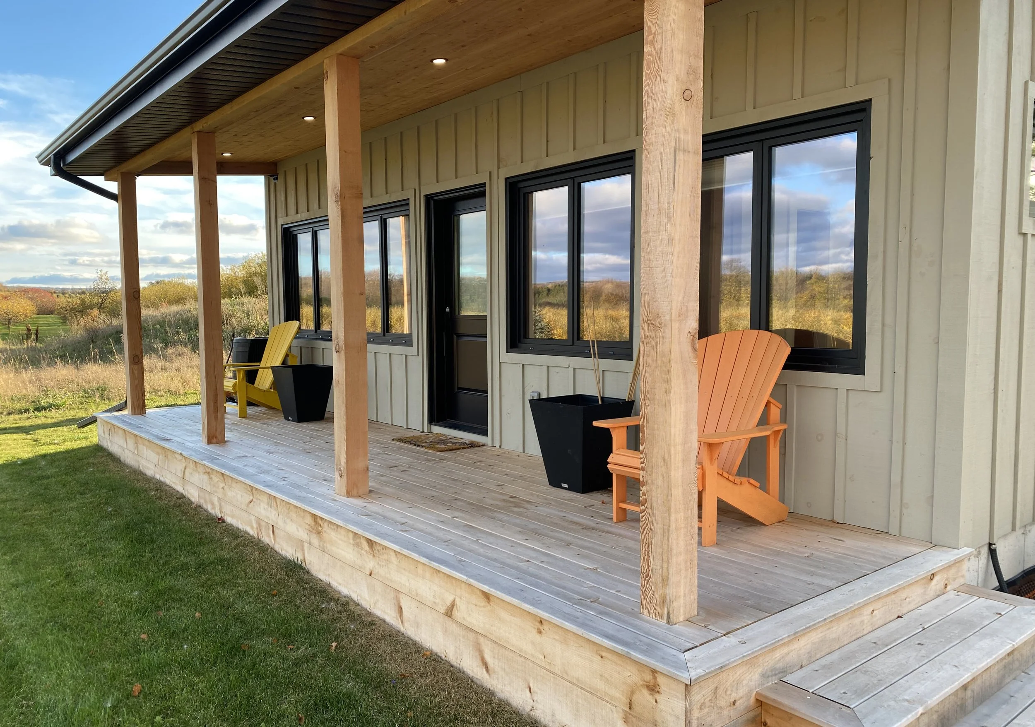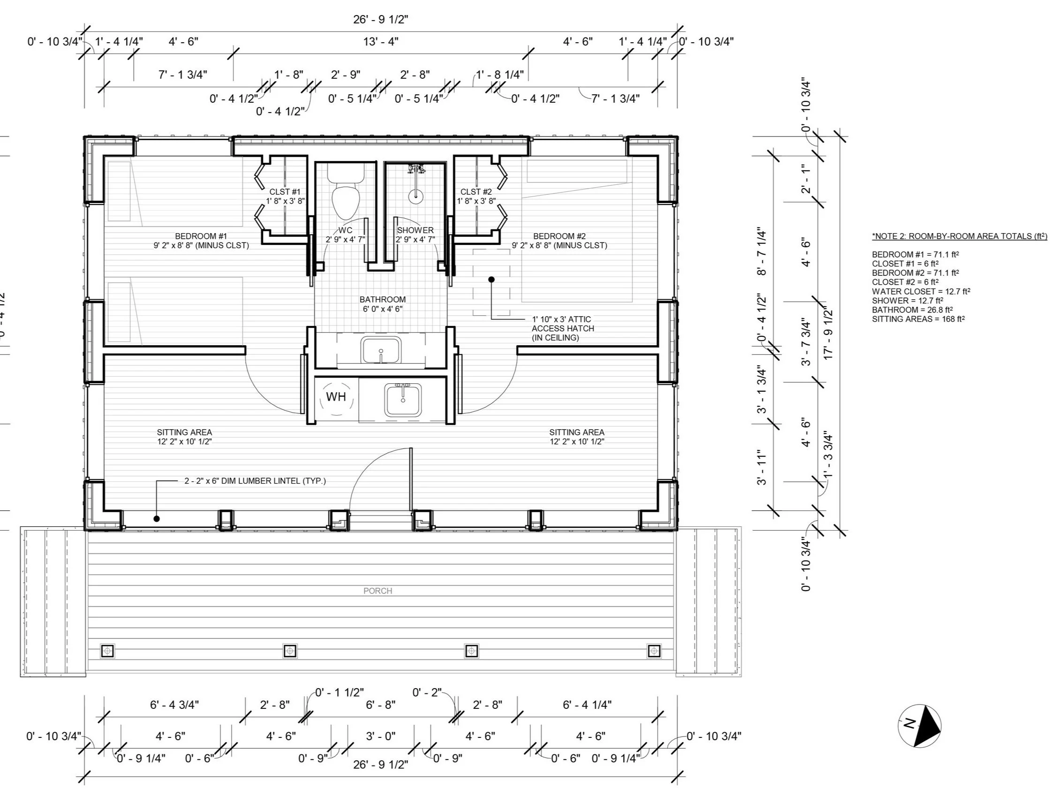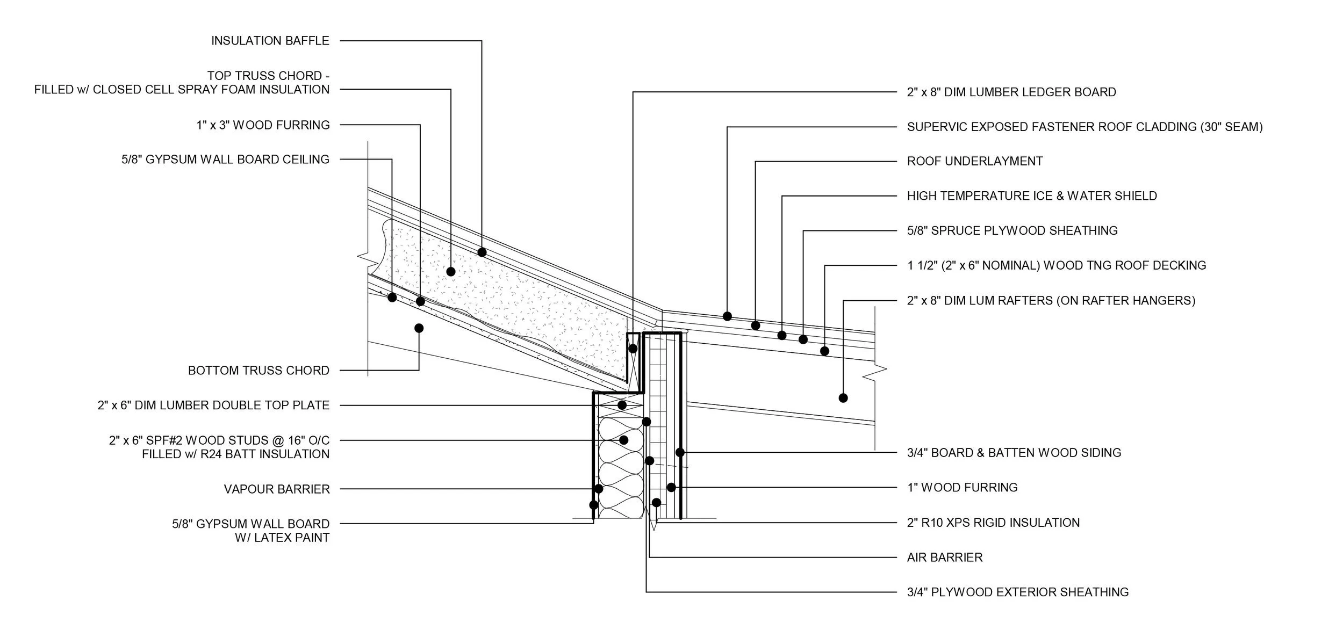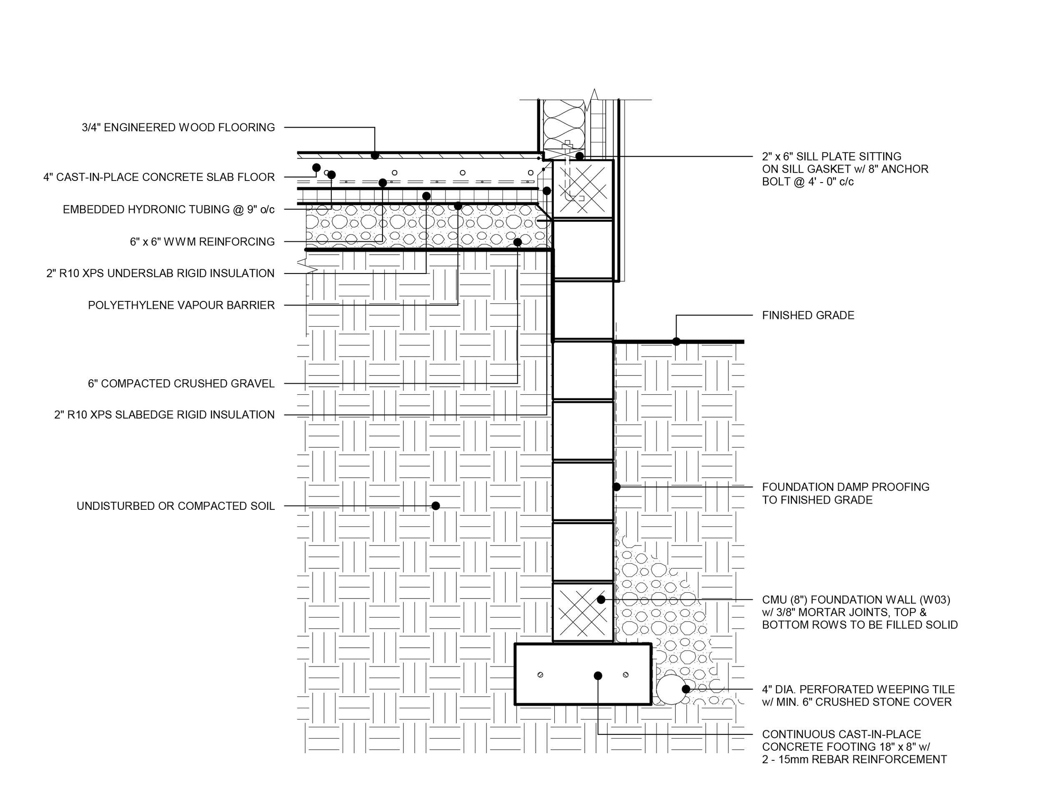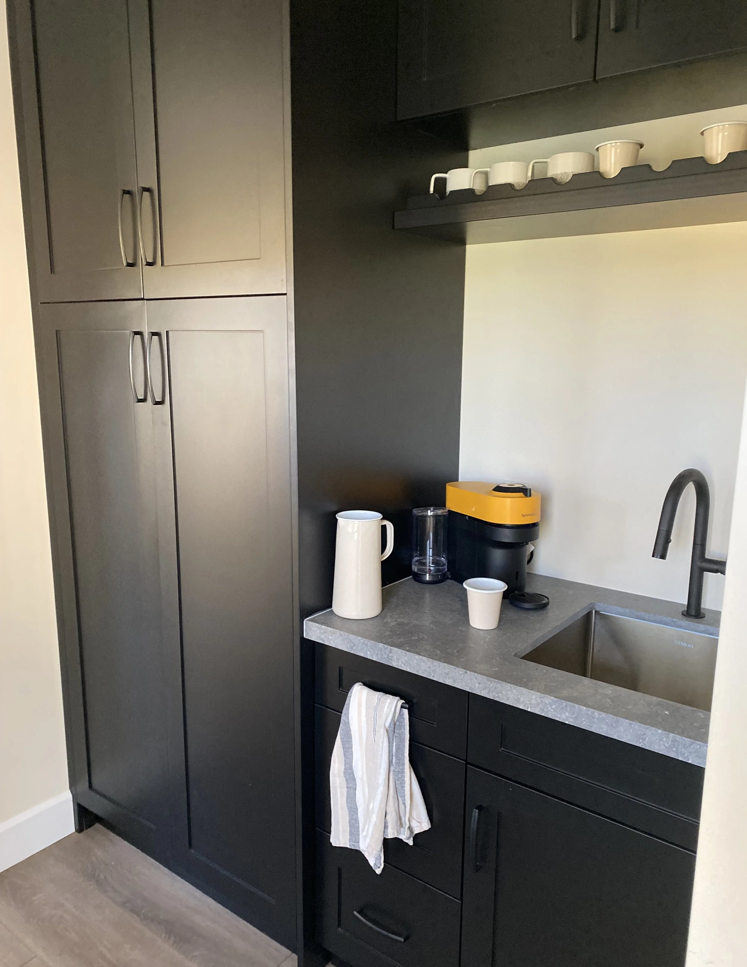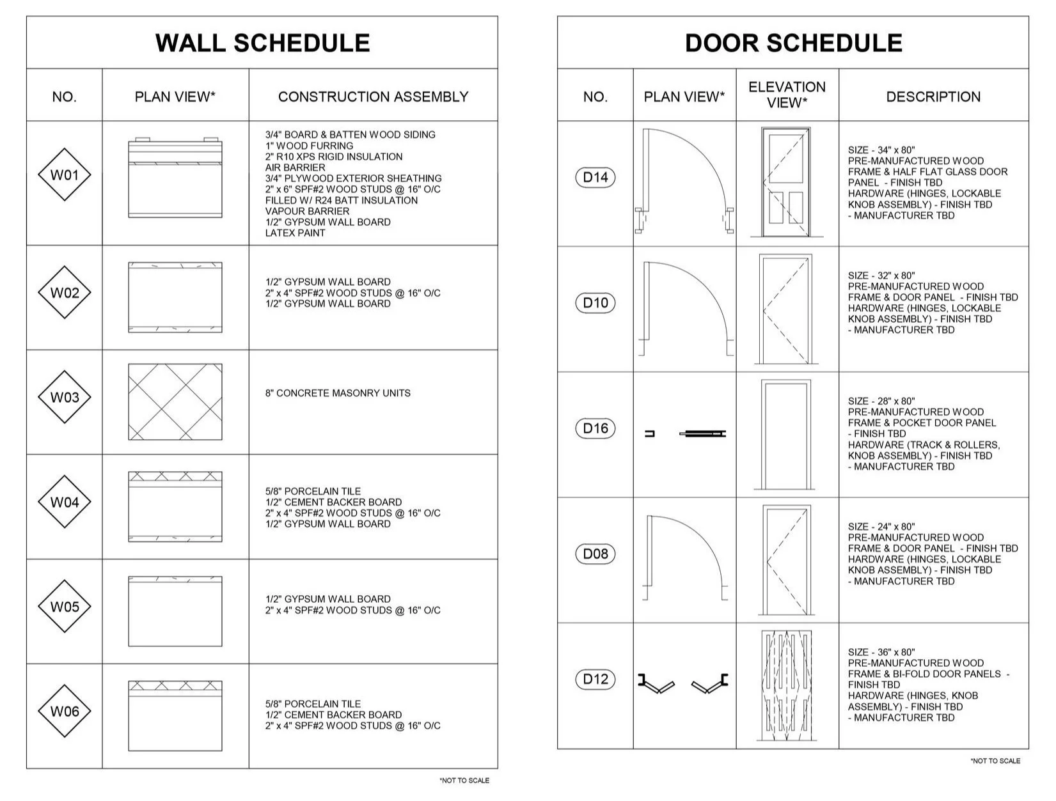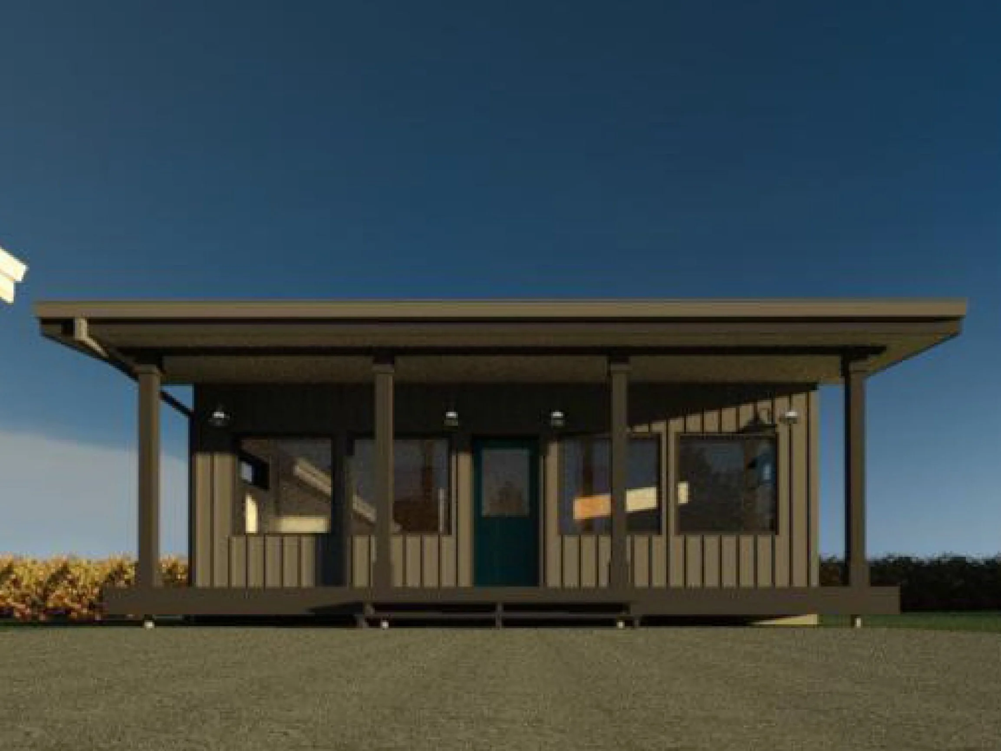Ravenna Bunk House
After a full gut and revitalization of the existing red brick farmhouse and the addition of a large stone patio, an olympic-sized pool and accompanying pool house, as well as the updating of change/wash room in an existing outbuilding, the final project at the Ravenna property was a stand-alone two-bedroom bunkhouse, with a shared three-piece bathroom, kitchenette and sitting room. Due to local ordinances and permitting restrictions, the building could be no more than 500 square feet in size, and would have to visually fit with all of the surrounding structures (both original and newly constructed). In the form of a presentation deck, I provided a selection of “looks and layouts”, and once a design was selected, a full set of working drawings was generated, reviewed and stamped by an engineer and then submitted to the town for permits.
The project was completed in the spring of 2023
NOTE: Before construction began, the decision was made to rotate the building 90° clockwise, so that the front porch faced East. While the presentation renderings and working drawings don’t reflect this, the photographs of the finished project do.
Presentation Set - East Elevation
Working Drawing - East Elevation
Bunk House - East Elevation (Completed)
Presentation Set - South Elevation
Working Drawing - @ Grade Plan
Working Drawing - South Elevation
Low Angle from SE Corner - Completed
Working Drawing - Truss & Rafter Key
Front Porch - Completed
Working Drawing - Top of Floor Plan
Working Drawing - Truss & Rafter Plan
Presentation Set - Front Porch
Working Drawing - WC/Shower Exterior Wall Detail
Working Drawing - Roof, Porch Roof & Wall Detail
Presentation Set - Bedroom #1
Presentation Set - Kitchenette & Sitting Room
Bedroom #1 - Completed
Working Drawing - Longitudinal Section
Working Drawing - Foundation Wall & Floor Detail
Kitchenette - Completed
Working Drawing - Wall & Door Schedules
Working Drawing - Latitudinal Section
Presentation Set - Low Angle East View
Presentation Set - Bunk House in Situ

